
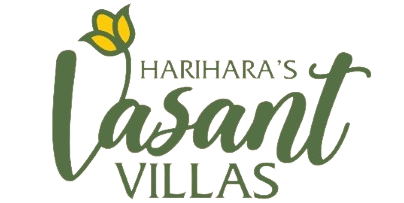
Hari Hara's
Vasant Villas
- Keesara ORR Junction
Approved Banks




Your Haven of Luxury
Live like royalty in these opulent 4BHK triplex villas nestled in the heart of Keesara where every detail is designed to cater to your desires. From luxurious amenities to sustainable features, Vasant Villas offers a living experience like no other. This prestigious project spans 6 acres of lush landscapes and comprises 69 exquisite triplex villas.
As you enter, be greeted by an awe-inspiring sight that sets the tone for the grandeur that awaits within. The serene green surroundings add a touch of tranquility to your everyday life, making every moment a breath of fresh air.
With Vasant Villas, you’re not just buying a home – you’re investing in a lifestyle that defines luxury living in Hyderabad.
Project Aprroved By


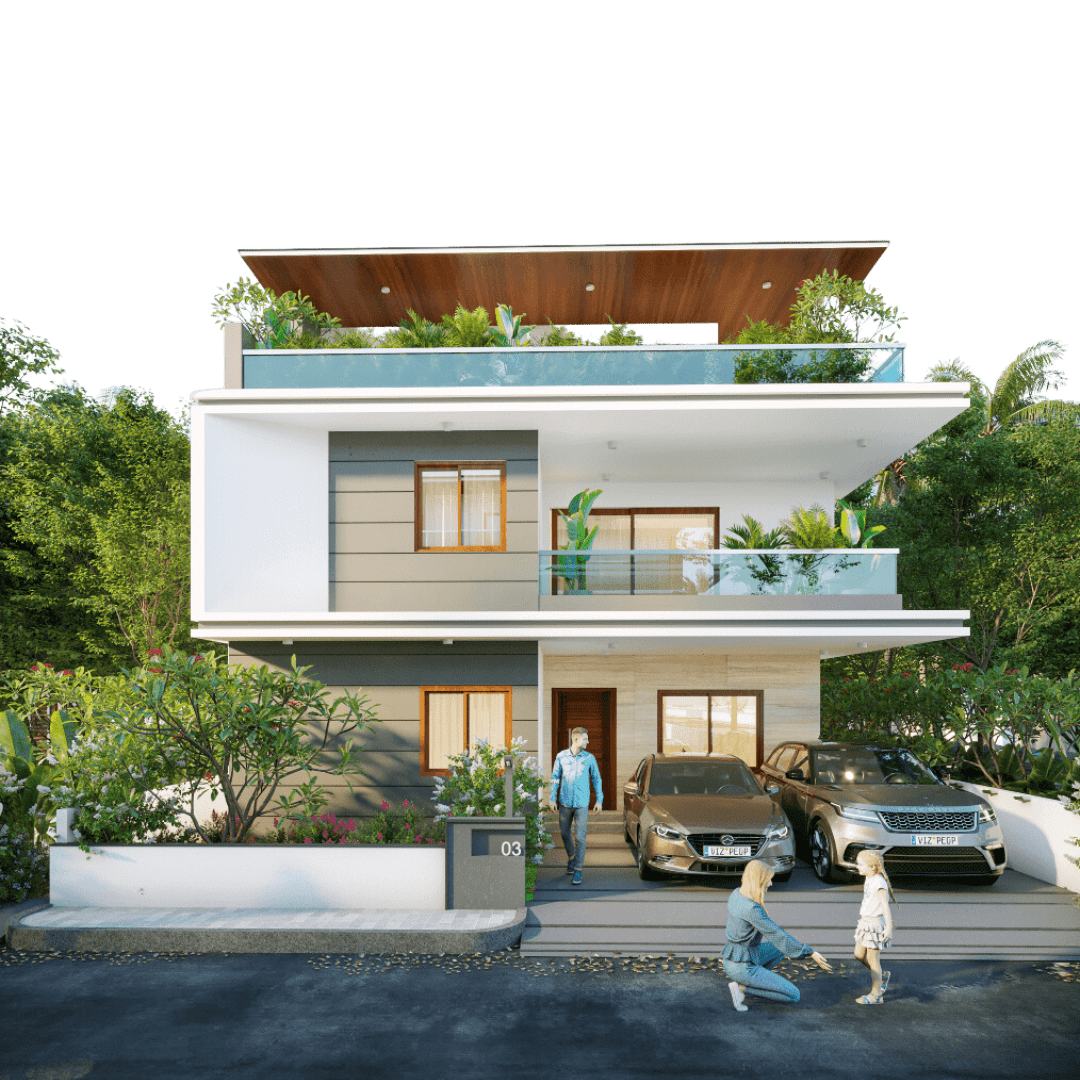
Work. Play. Relax. Rejuvenate.
The options to indulge & pamper are endless!

Swimming Pool

Badminton Court

A/C Gymnasium

Children's Play Area

Half Basket Ball Court

Premium Landscape

Indoor Games

Banquet Hall
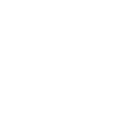
Conference Room

Swimming Pool

Badminton Court

A/C Gymnasium

Children's Play Area

Half Basket Ball Court

Premium Landscape

Indoor Games

Banquet Hall

Conference Room
Amenities

Swimming Pool

Badminton Court

A/C Gymnasium

Children's Play Area

Half Basket Ball Court

Premium Landscape

Indoor Games

Banquet Hall

Conference Room

Swimming Pool

Badminton Court

A/C Gymnasium

Children's Play Area

Half Basket Ball Court

Premium Landscape

Indoor Games

Banquet Hall

Conference Room
In a hurry? Let us call you with the details
Homeowner Stories!
Find Out Why Our Homeowners Love Homes Built by Us.
Location Advantages
Schools & Colleges
⭐ Reqelford International School- 18 min
⭐ Davis High School- 5 min
⭐ Serenity High School- 12 min
⭐ Gowthami Junior College- 4 min
⭐ KLR Degree College- 4 min
⭐ Geethanjali College of Technology- 7 min
Offices
⭐ ECIL- 24 min
⭐ NFC- 26 min
⭐ Hindustan Cables Limited- 28 min
⭐ Kushaiguda Industrial Area- 22 min
⭐ Uppal Industrial Area- 43 min
Centres Of Contiguity
⭐ ECIL X Roads- 12 min
⭐ Dr AS Rao Nagar- 14 min
⭐ Sainikpuri- 16 min
⭐ Neredmet- 20 min
⭐ Yapral- 31 min
⭐ Shamirpet- 17 min
Hospitals
⭐ ESI Hospital- 23 min
⭐ Nithin Hospital- 3 min
⭐ Sai Rushi Hospital – 3 min
⭐ Thulasi Hospital ( ECIL X Roads): 12 min
⭐ Thatha Hospital ( Dr. AS Rao Nagar)- 14 min
⭐ Shreyas Hospital (Dr AS Rao Nagar) – 14 min
Advantages of Gated Community Villas
- Increased Security: Gated communities provide a secure environment with restricted access, making it a safer place to live.
- Easeful Environment: Gated communities offer a peaceful and tranquil environment as they are generally located away from busy streets and noisy areas.
- Sense of Community: Residents in gated communities often share a sense of community and belonging, which can be fostered by shared amenities and social events
- Improved Health and Fitness: Gated communities often offer fitness centers, walking trails, and other amenities that encourage physical activity, leading to improved health and fitness levels for residents.
- Amenities: Gated communities often offer a range of amenities such as swimming pools, fitness centers, and parks, providing a convenient and enjoyable lifestyle.
- Enhanced Quality of Life: The advantages of gated communities, such as security, amenities, and peaceful environment, can lead to an enhanced quality of life for residents.
- Low Noise Pollution: Gated communities are generally located away from busy roads and other noisy areas, resulting in lower noise pollution levels and a more peaceful environment.
Buying a Villa in Hyderabad is always a dream for everyone. Vasant Villas a Gated Community Villas for sale in hyderabad makes it easier for everyone now. Before buying a villa in hyderabad, visit our villas gated community once at witness the heaven of comfort by yourself.
Specifications
Flat Specifications
Flooring
- Living, Dining Area & Stair Case: Imported Marble.
- Family Lounge, Pooja Room, Foyer Areas, Kitchen, All Bedrooms & Dressing Areas: 800x1600mm Vitrified Tiles of reputed make.
- Multi Purpose Hall: Wooden Laminated Flooring.
- Bathrooms/ Balcony/Deck Area/Store Room/Laundry/Utility Floor: Anti skid vitrified tiles of reputed make.
Dadoing
- Kitchen: Ceramic tiles up to 2’- 0” height above kitchen countertop, of reputed make.
- Bathrooms: Ceramic tiles of reputed make, up to 7’ – 0” height of reputed make.
- Utilities: Ceramic tiles of reputed make, up to 3’ – 0” height of reputed make
Bathrooms
- Washbasins in all bathrooms and powder rooms.
- Diverter and Shower in all bathrooms except Powder Rooms.
- EWC for all bathrooms and powder rooms of reputed make.
- Premium CP fittings.
Power provision for geysers in all bathrooms.
Kitchen
Granite platform with stainless steel sink and swinging spout of reputed make.
Electrical
- Concealed copper wiring of reputed make.
- Power outlets for air conditioners in the living room, family lounge, multipurpose hall and all bedrooms.
- Power outlet for cooking range chimney, refrigerator, microwave oven, mixer/grinder, water purifier.
- Power outlet for dishwasher in utility & washing machine in laundry.
- Power supply for each unit.
- Miniature Circuit Breakers (MCB) for each distribution boards, of reputed make.
- Switches of reputed make.
Painting
- External: Textured or putty with 2 coats of exterior emulsion paint.
- Internal: Premium Emulsion Paint of reputed make with roller finishing over luppam finish.
Walls
- 8’’ thick external walls and 4” thick Internal walls with Cement Blocks.
- Internal : Smooth cement plastering finish.
- External : Double coat cement plastering finish.
Doors
- Main door: Teakwood frame and hardwood teak veneer shutter with polish and SS hardware of reputed make.
- Internal doors: Teakwood frame and Flush door shutter with both sides Laminate and SS hardware of reputed make.
- Bathroom Doors: Teakwood frame and Flush door shutter with PU Polish and SS Hardware of reputed make.
- Balcony: UPVC sliding doors with plain glass & mosquito mesh of reputed make.
Windows & Grills
- Windows: UPVC sliding windows with plain glass & mosquito mesh of reputed make.
- Grills: Aesthetically designed, Mild Steel (MS) grills with powder coat finish.
Utility & Wash
- Utility – Water Inlet/Outlet point for dishwasher and tap point for general washing.
- Laundry – Water Inlet/Outlet Point for Washing Machine.
Smart Home Provisions
- One bathroom occupancy sensor in the Master Bedroom and powder room in the Ground Floor.
- One standalone biometric lock at the main door.
One standalone video door phone.
Building Specifications
Power Backup
- DG backup for all lights, fans and all power points excluding heavy appliances like ACs, washing machine, dish washer & geysers etc.
- 100% DG backup for all common areas.
Billing Systems
- Prepaid Billing System for Electricity, DG, Water and Maintenance.
Security
- Sophisticated round the clock security system.
- Intercom facility to all units connecting Security.
CC Cameras in appropriate common areas and Club House. - Solar fencing through the boundary.
Structure
RCC Framed Structure To With Stand Wind & Seismic Loads
Contact Us
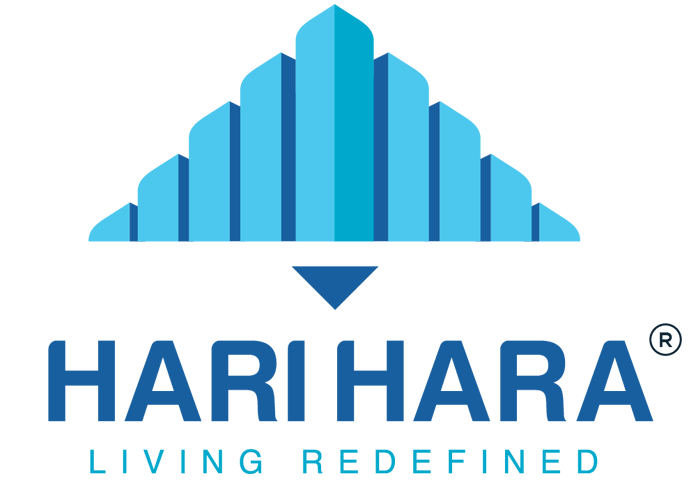
We are independent developers working with a commitment to professionalism and reliability. We work with hugely experienced craftsmen known for offering exquisite property development solutions!
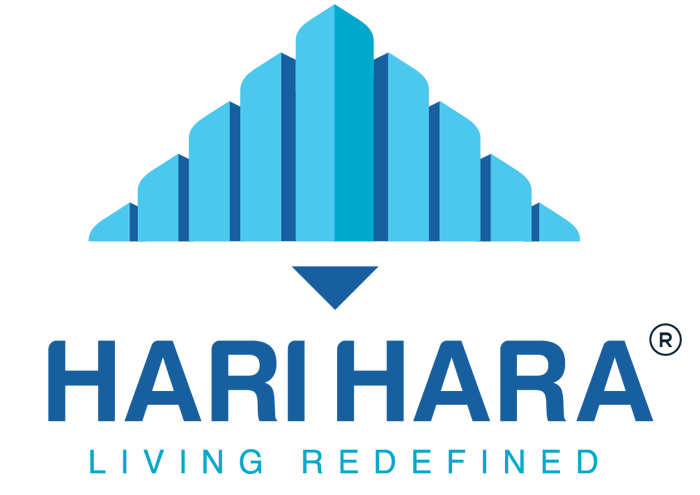
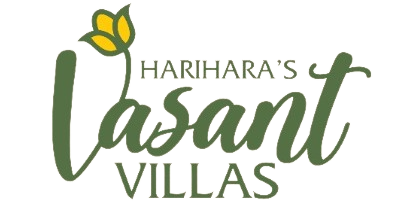
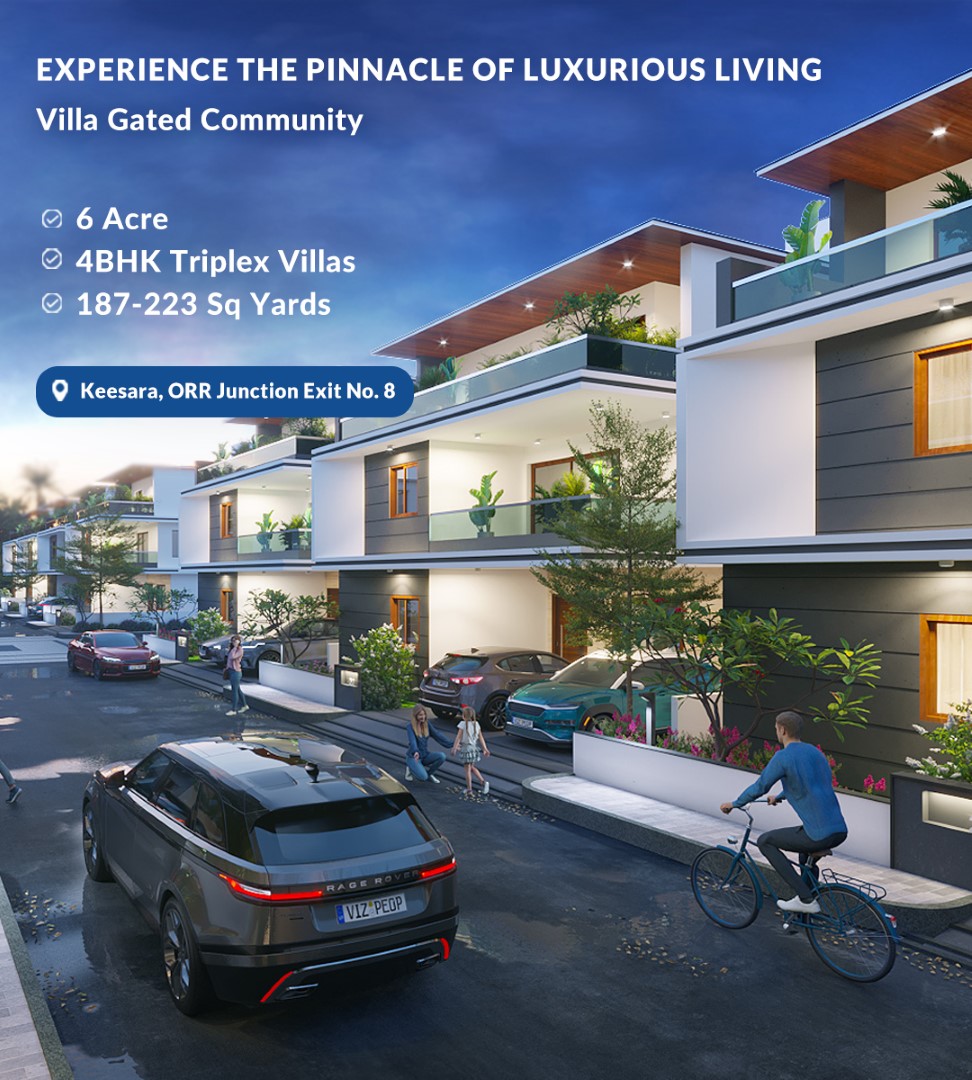



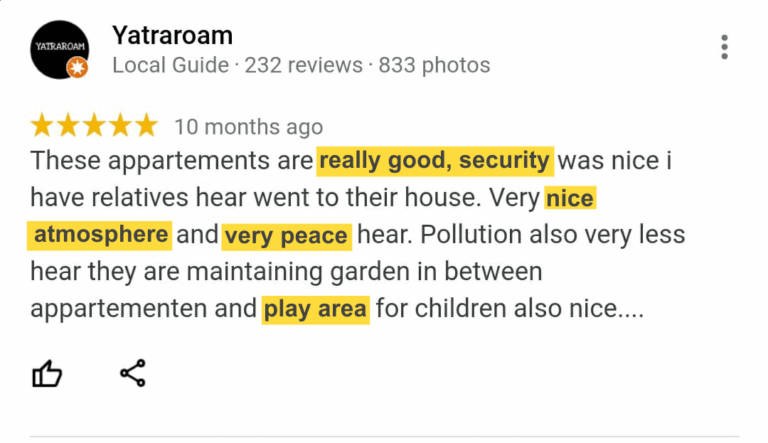
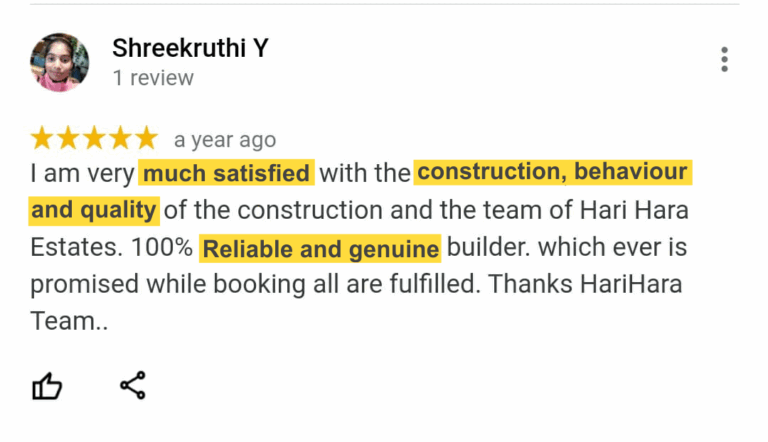
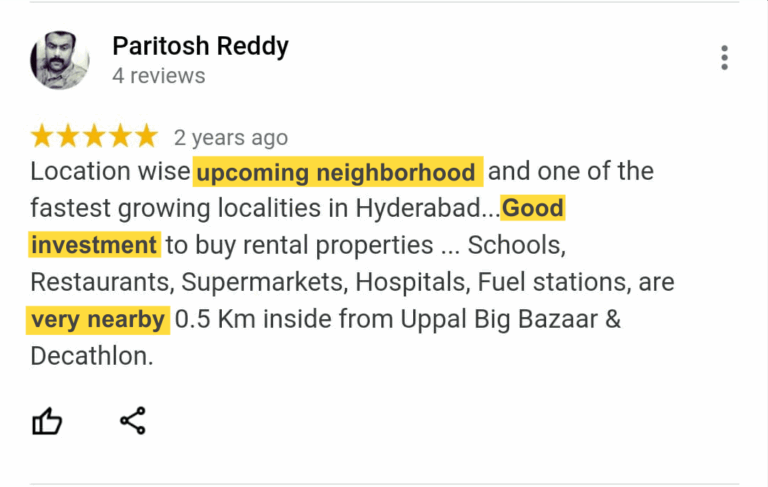
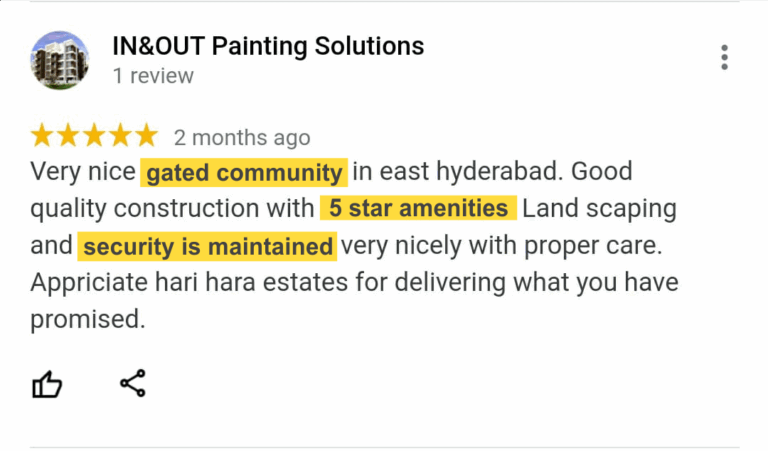
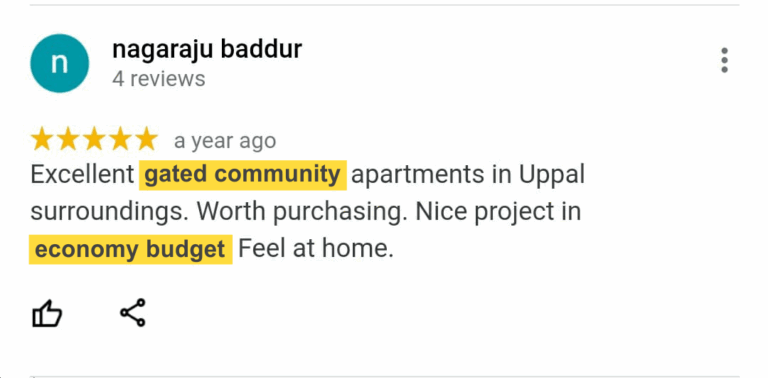



 by Brand Your Work
by Brand Your Work