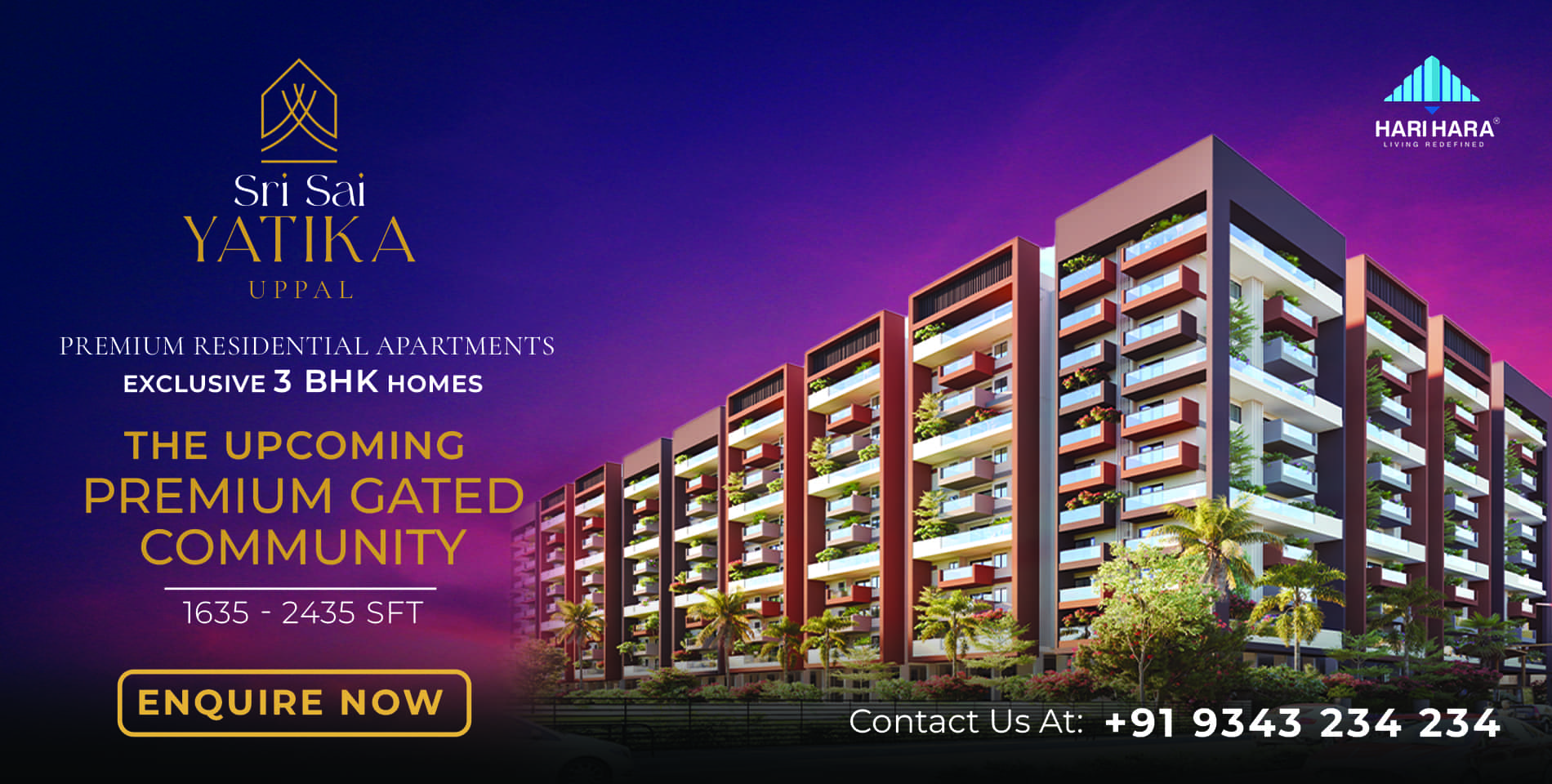
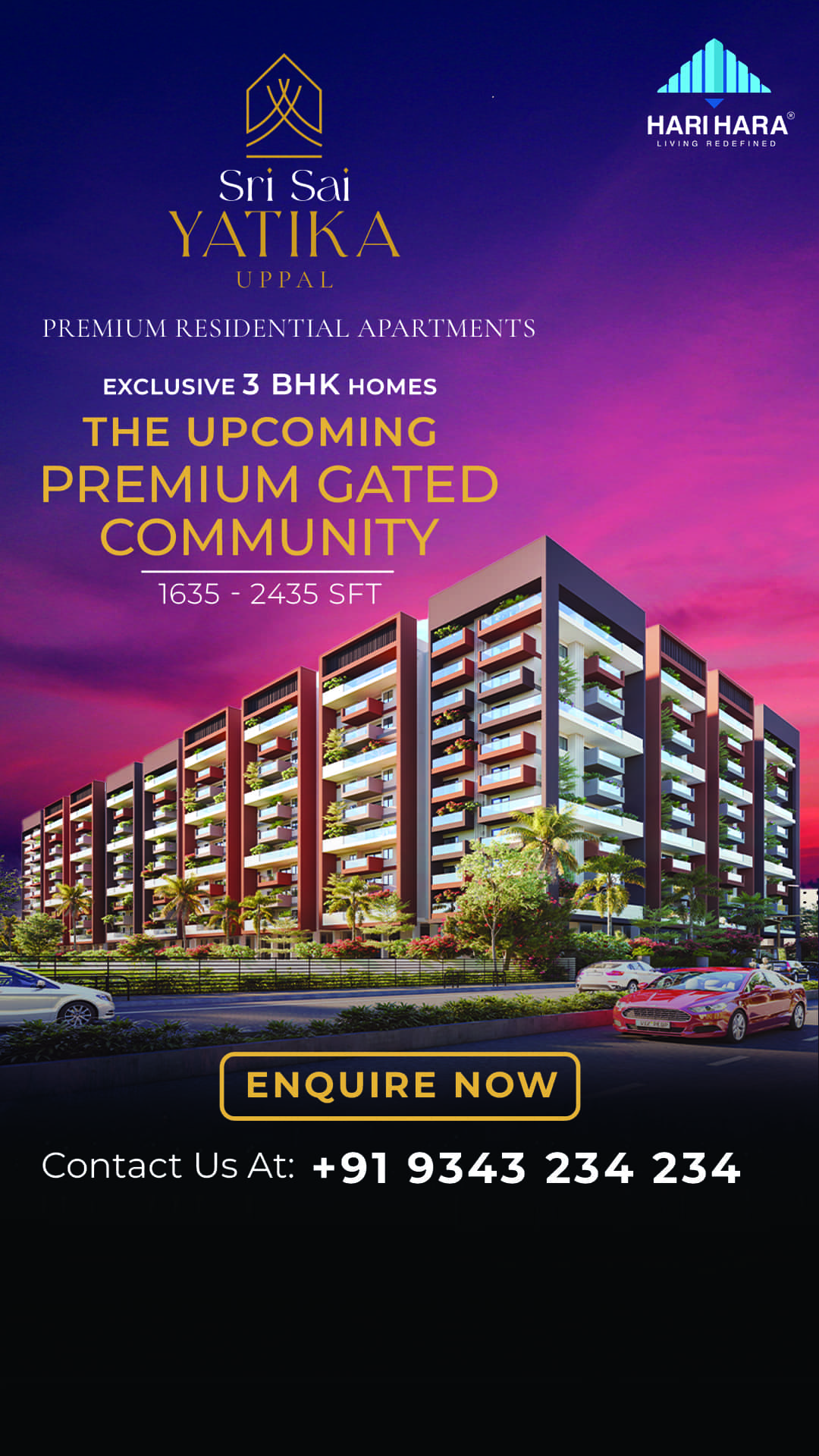


Project In
2.85 Acres

Location
Uppal

Type
3 BHK

Size of flats
1635 to 2435 sft

TS RERA PR NO
P02200007470

Handover Date
May 2027

Built Up Area
2 Acres

Location
Uppal, Hyderabad

Type
3 BHK

Contact
9066832832

Price
₹ 1.25 Cr Onwards*

TS RERA PR NO
P02200003663
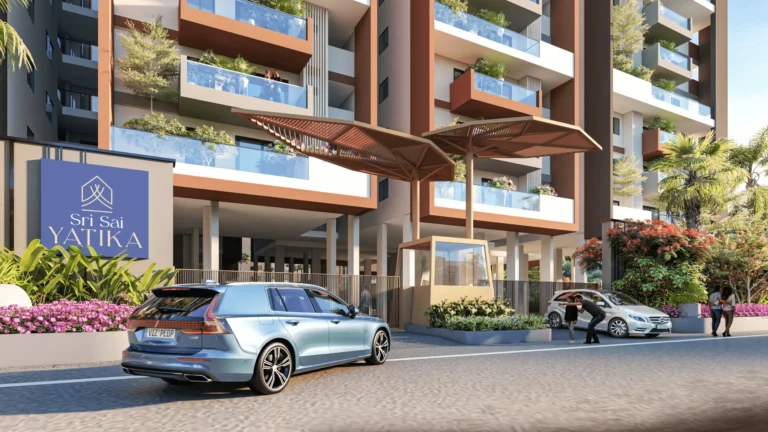
Explore Unmatched Luxury
Welcome to Sri Sai Yaika, where luxury meets serenity across 2.85 acres of prime real estate. Rising majestically with 10 floors, Sri Sai Yaika offers a range of 3BHK homes, ranging from 1635 sq. ft. to 2435 sq. ft., each meticulously designed for your comfort and convenience.
Luxurious 3 BHK Homes at PEERZADIGUDA
At the heart of Sri Sai Yaika lies its exclusive 15000 sq. ft Club House, serving as the crowning jewel of this prestigious community. Designed to cater to your every need, the Club House is a sanctuary for pleasure and relaxation, offering a host of amenities to enrich your lifestyle.
Experience the epitome of luxury living at Sri Sai Yaika, where every detail has been thoughtfully curated to elevate your living experience.
It could be the love that binds the family together and the comfort that one feels. It is everything but materialistic. Home is an emotion that is experienced only by a privileged few.
Rise and Shine with a winsome smile complimenting your leisure living at Viradhya. Lose yourself to a serene living. Cherish every corner of your dream home defining beauty and convenience. Sri Sai Viradhya is one of the Premium Gated Communities near you comes with 3bhk Flats for Sale in Uppal If you are looking for 3bhk flats to buy near uppal then sri sai viradhya gated community would be the best choice. Our apartments for sale near Uppal come with world-class amenities like a swimming pool, gym, clubhouse, sports court, children’s play area, and 24/7 security
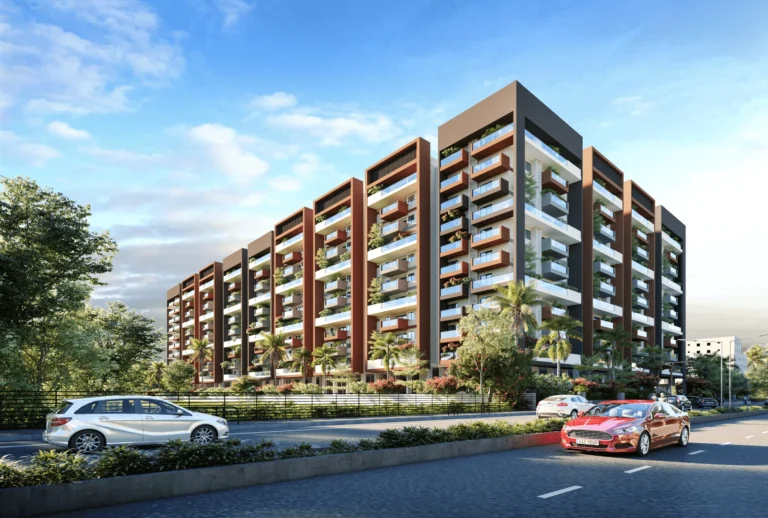

Amenities

Oasis swimming pool

Conference Hall

Dining Hall

Meeting Room

GYM

Home Theater

Guest Room

Indoor Games
Connectivity
Meet Our Happy Home Owners
Location Advantages

Eduction
⭐ Global Indian Intl.School (3 min)
⭐ Kendriya Vidyalaya (9 min)
⭐ Delhi Public School (20 min)
⭐ Anurag University (20 min)

Offices
⭐ Infosys (25 min)

Stores
⭐ Asian Cine Square (5 min)
⭐ DSL Mall (10 min)
⭐ Decathon Sports (3 min)

Hospitals
⭐ Spark Hospitals (3 min)
⭐ Ankura Hospital (3 min)
⭐AIIMS Bibinagar (30 min)
⭐ Kamineni Hospital (20 min)
Approved Banks




Facilities
Double Height Stilt Floor
Well Planned Car Parking
Lusch Green Landscape
World-Class Club House
Numerous Sports Facilities
Premium Quality Constructions
Floor Plans
Specifications
Flat Specifications
Flooring
Living, Drawing
1200mm X 600mm Vitrified Tiles Of reputed Make
Kitchen, Bedroom
800mm X 800mm size double charged Vertified Tiles of Reputed Make
Bathrooms,
Balcony, Utility
Anti-skid vttrified/cerarramic Tiles of reputed make
Corridors, Staircase
Granlie flooring as per architect design
Tandoor Polished stone
Walls
Internal Wall
Cement Blocks with 8” lnlck external walls and 4” thick iniernal walls internal : Smooth cement plasiefing finish.
External Wall
Cement Blocks with 8” lnlck external walls and 4” thick External :Double Court Cement Plastering Finish
All Bathrooms
- Wasn basins in all Bathrooms, Diverter, and Shower in all Bathrooms, EWC Of reputed make for all Bathrooms.
- Premium CP fittings of reputed make,
- Power provision for geysers in all bathrooms
Kitchen
- Provision For Modular Kitchen
- Provision For Water Purifier , Chimney And Ignition Stove
- Provision For Bore Water connection In Kitchen And Utility area
- Provision For washing Machine In Utility Area
Windows/Grills
- Windows: UPvc Slidding wïndaows with plain glass 6 mosquito mesh of Reputed Make.
- Grills: Aesthetically designed, Mild steel (MS) grills with powder coat finish
Doors
Main Doors
Teakwood frame and hardwood teak veneer shutter with polish and SS hardware of reputed make
Bathroom Doors
takewood Doors and Flush Doors Shutter with PU Polish and SS Hardware & Reputed Make
Balconies
UPVc sliding doors with plain giass 6 mosqutio mesfi of repuied make.
Internal Doors
Tealrwood frame and flush door Shutter With both sides Laminated And SS hardware of Reputed Make
Electrical
- concealed copper wirtn g of reputed mWe
Power outlets for ate conditioners in air bedrooms
Power ouilet for cooklng range chimney, refrigeraior. - mtcrowave oven, mixer/grlndei in kttchen Power supply ror each unii Mtniature circuit areakers tMCB) for each distribution boards, of reputed make.
- Swiiches of repuled make
TV/Telephone
- One TV/data point In the living room /Drawing Room Master Bedroom.
Building Specifications
Power Backup
- Dg backup For all lights and fäns (Excluding Heavy Appliance A/c ACs and geysers and Washing machines and Dishwashers).
- 100% DG Backup for Common Areas and service/utility areas
Lifts
- High-speed automatic passenger/service Lift with rescue device of reputed Make.
- Lift Lobby With Vertified Tiles / Granities
Fire & Safety
Fire alarm hydrants and Sprinklers as per fire regulation norms
Car wash Utility
ProHsion ror car Wash Facility in each cellat parking area.
Electric Charging Station
Public Eleclfic Charging Station will be provided as a feasible
location in the car parking area.
Parking
Entire parking is designed to suit the requisite number of car parks at stilt and Cellars as per the sanctioned Plan.
Security
- Sophisticated round-the-clock security system
- Surveillance cameras at the main security gate, entrance lobby of all wings club house passenger lifts children’s play area, and appropriate common areas.
Contact Us
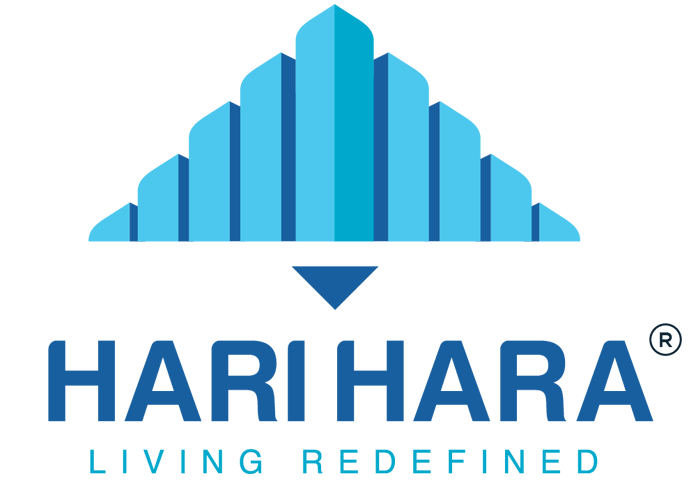
We are independent developers working with a commitment to professionalism and reliability. We work with hugely experienced craftsmen known for offering exquisite property development solutions!
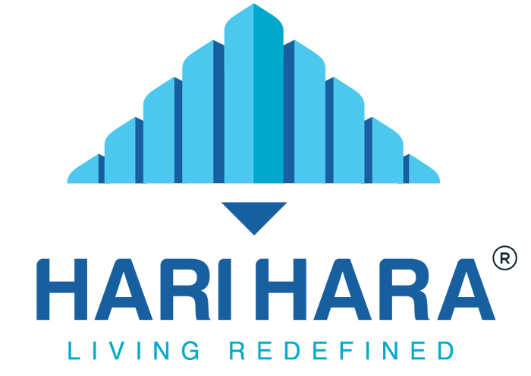
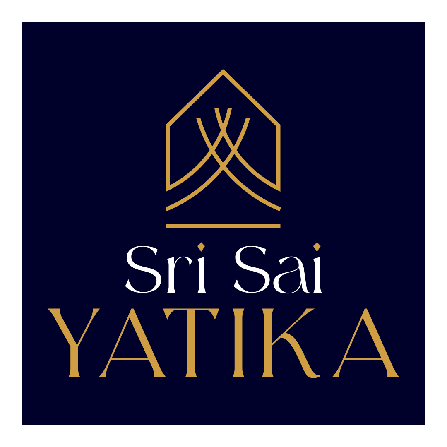
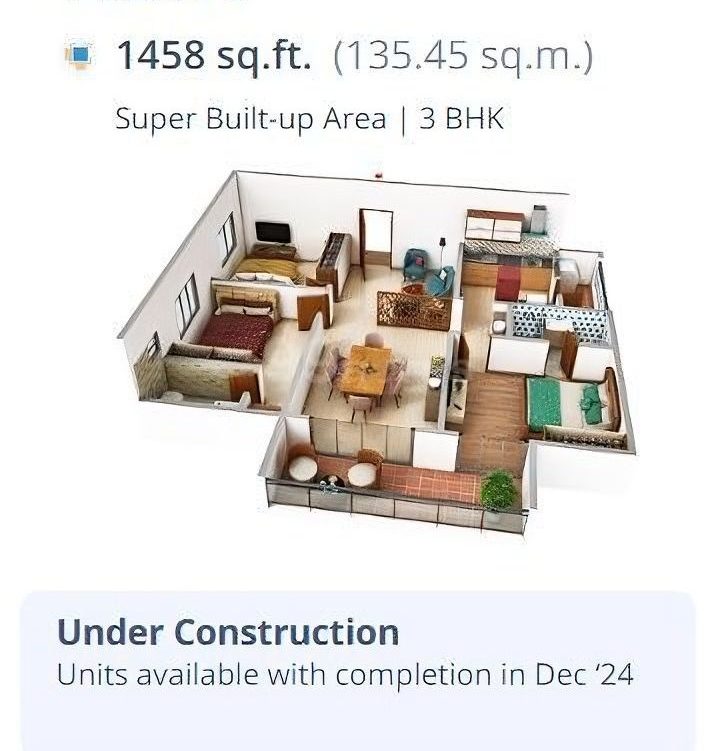
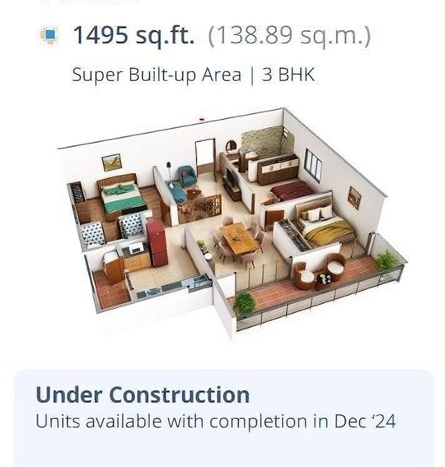
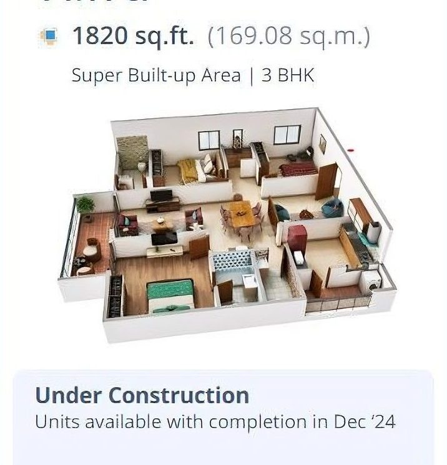
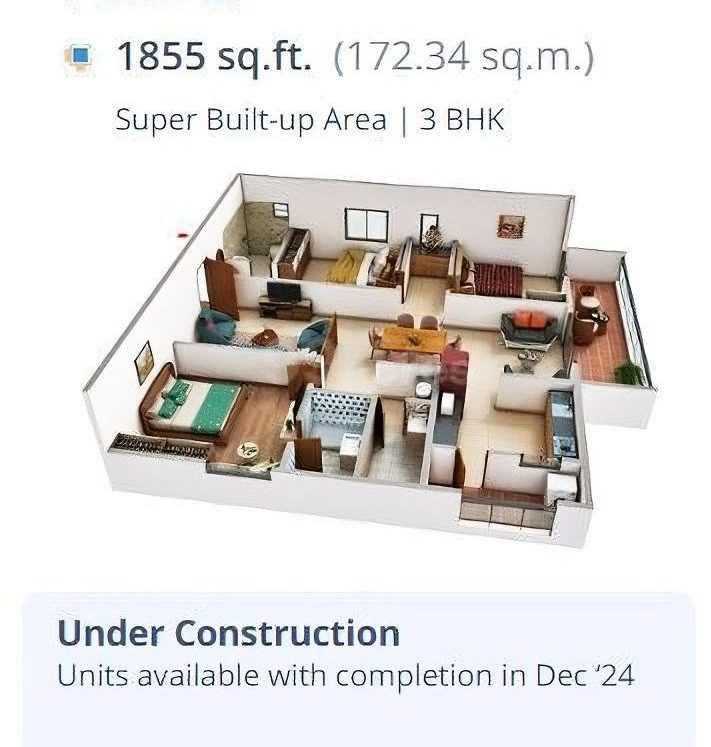
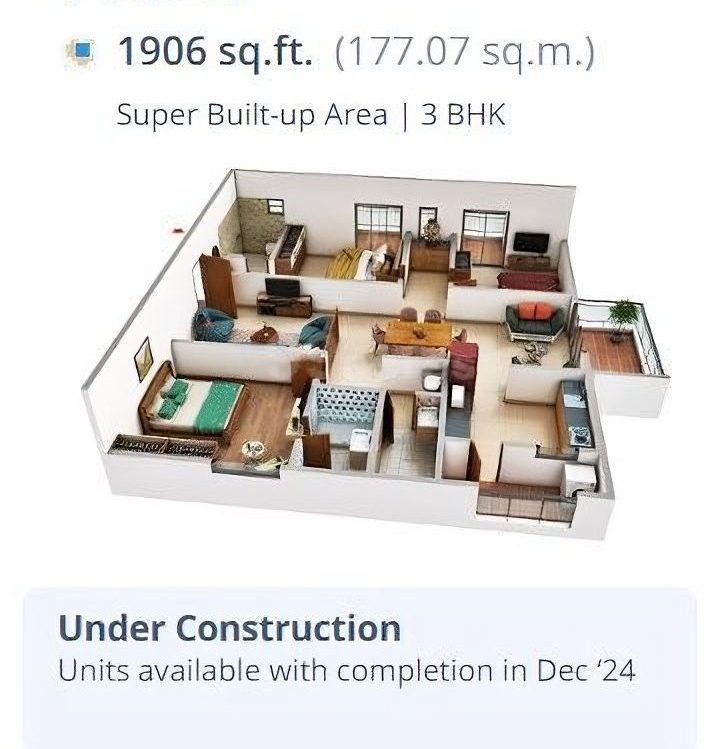
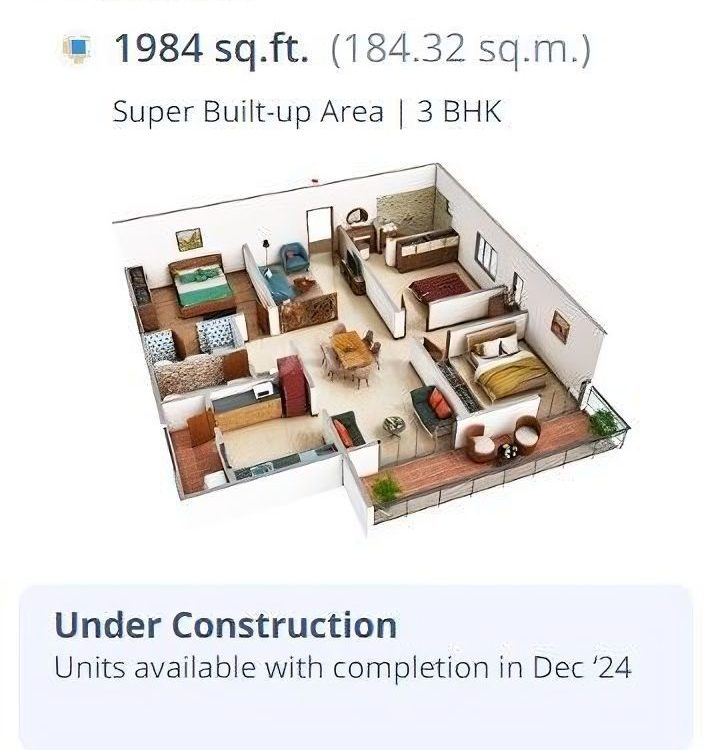
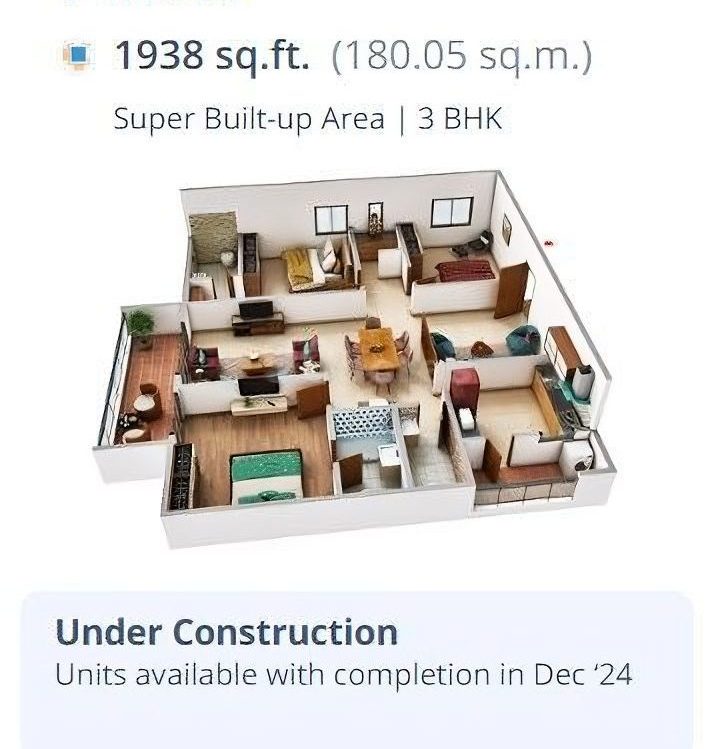
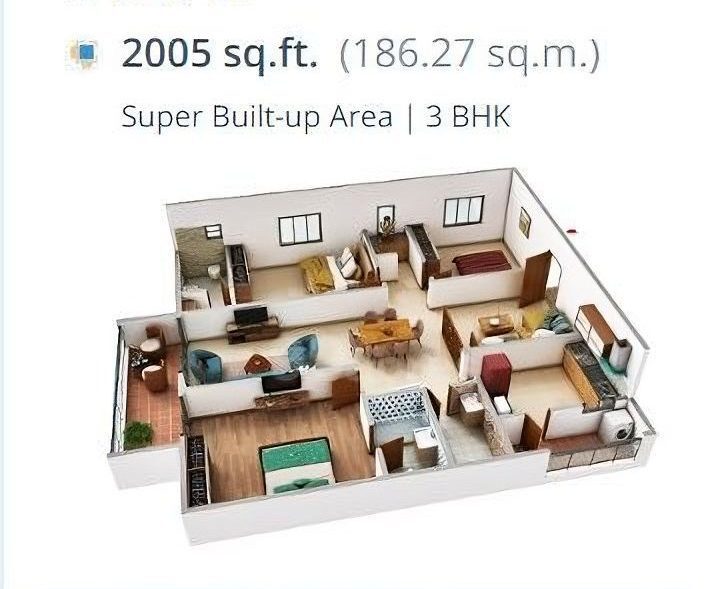
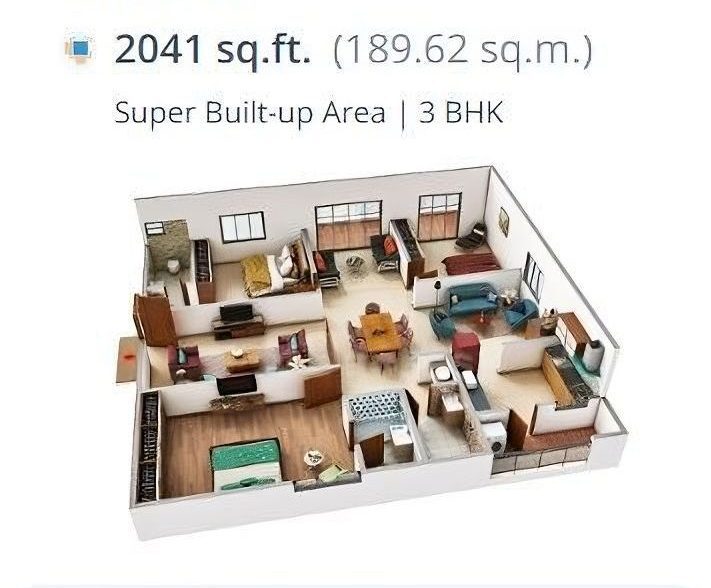
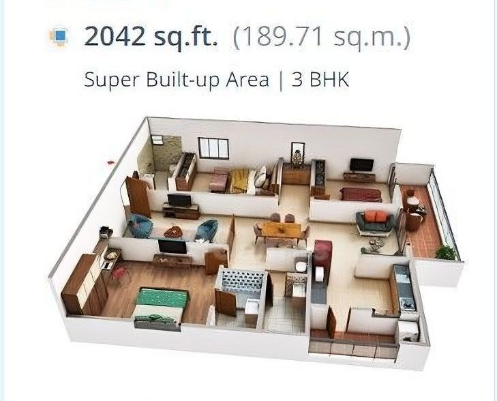

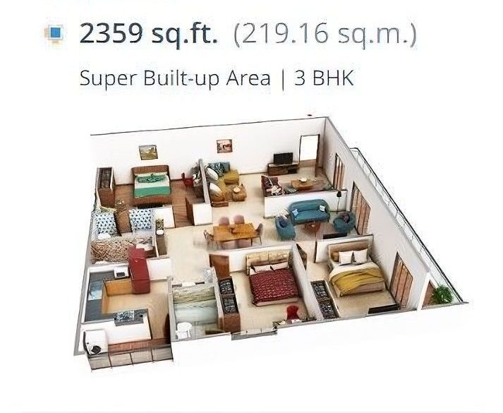
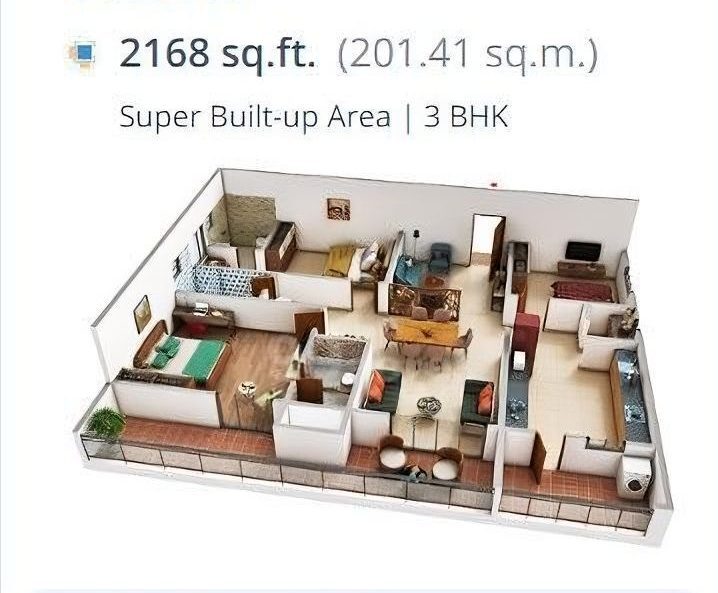
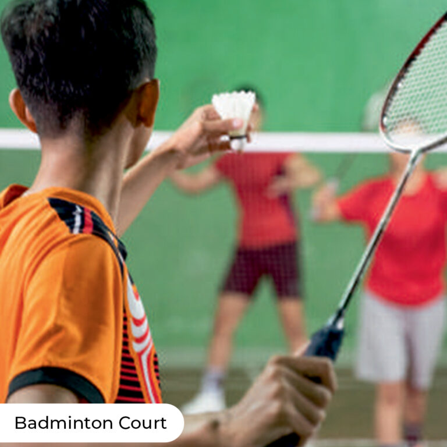
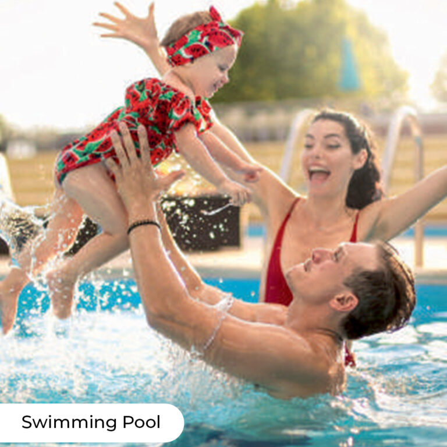
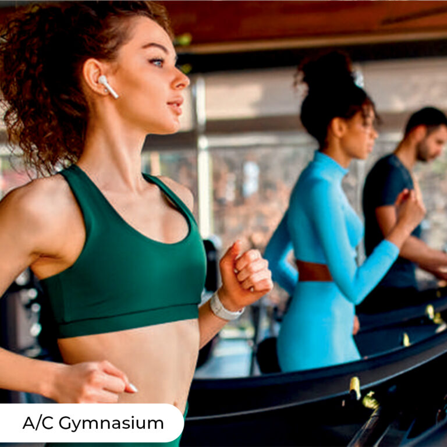
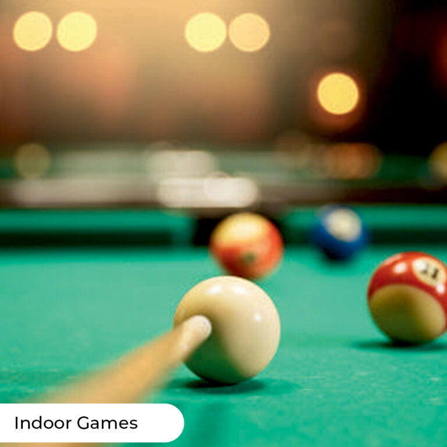
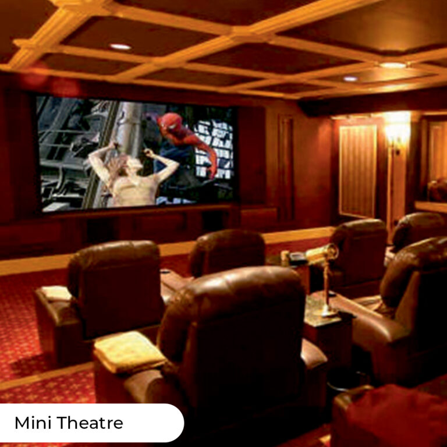
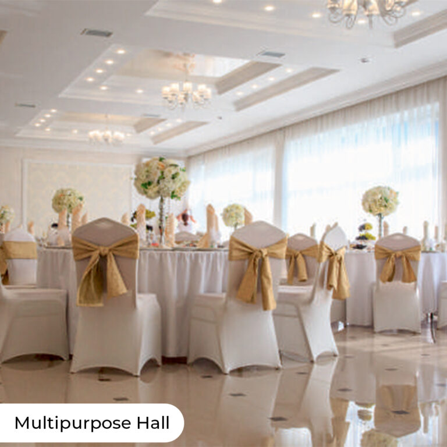


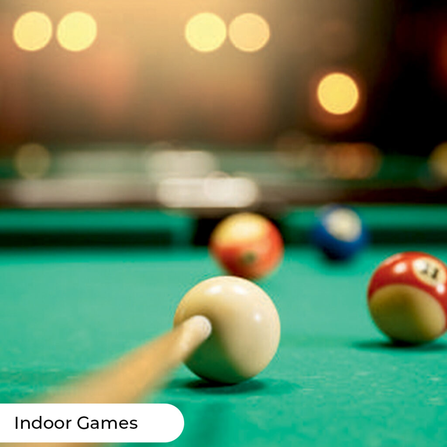

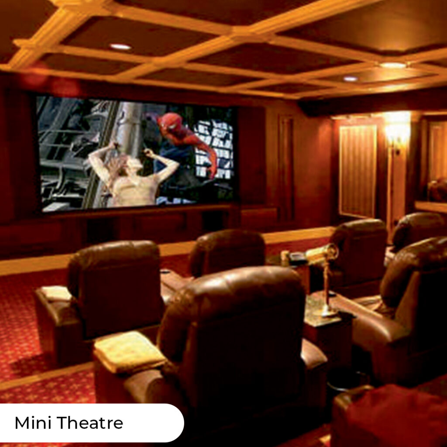

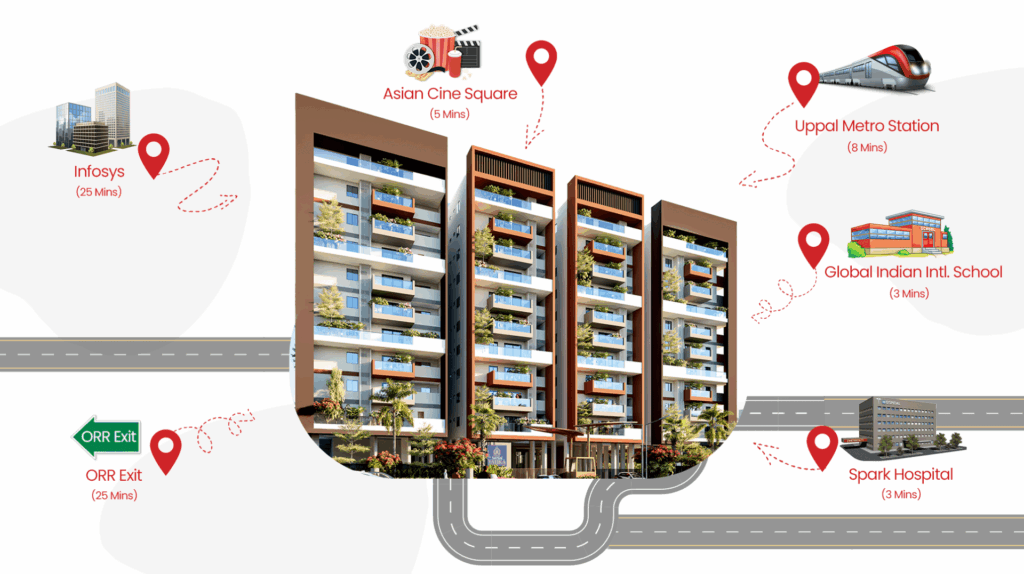






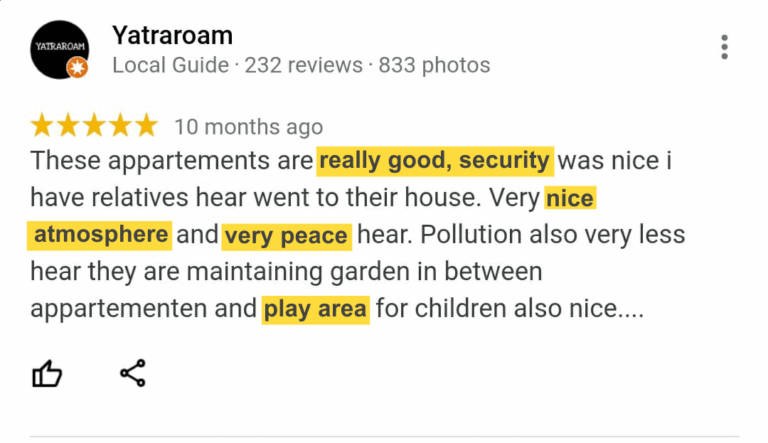
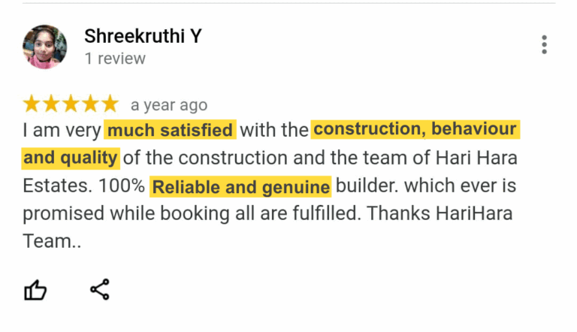
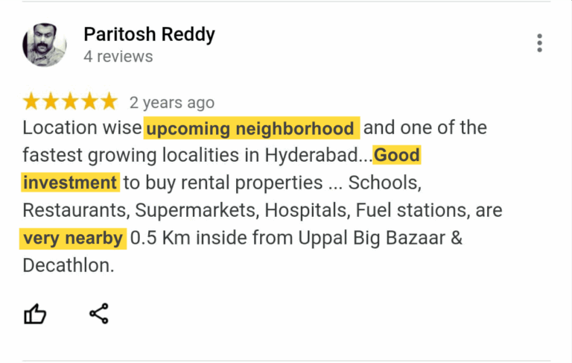
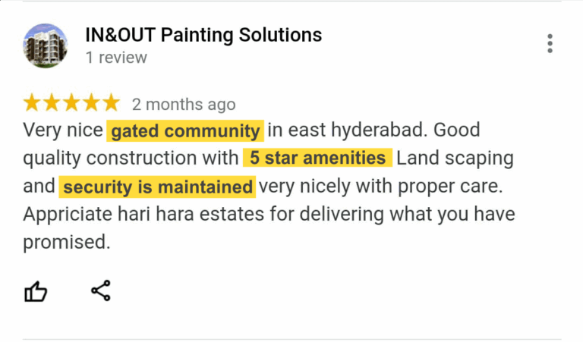
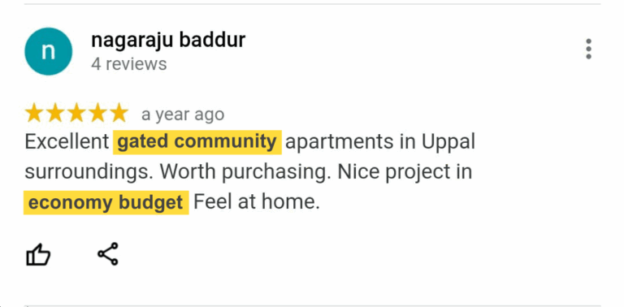








 by Brand Your Work
by Brand Your Work