
Project In
3 Acres

Location
Pocharam, Uppal

Type
2 & 3 BHK

Size of Flats
1335 to 1500 sft

TS RERA PR NO
P02200005594

Handover Date
December 2026

Built Up Area
2 Acres

Location
Uppal, Hyderabad

Type
3 BHK

Contact
9066832832

Price
₹ 1.25 Cr Onwards*

TS RERA PR NO
P02200003663
Special Amenities

Cricket Practice Pitch

Mini Golf

Skating Rink

Outdoor Fitness Station
One of the best Gated Communities near you with 2bhk & 3bhk flats for sale
Hari Hara’s Sri Sai Kakatiya instantly captivates with its unique presence in Pocharam, boasting dramatic views along Hyderabad-Warangal NH 163 and an iconic eastern skyline.
This exclusive residence features 360 elegant flats across two 15-story towers, offering panoramic vistas and private terraces that showcase the area’s beauty. The design marries a rich personality with sleek functionality, making every aspect of living here a testament to luxurious and thoughtful architecture.
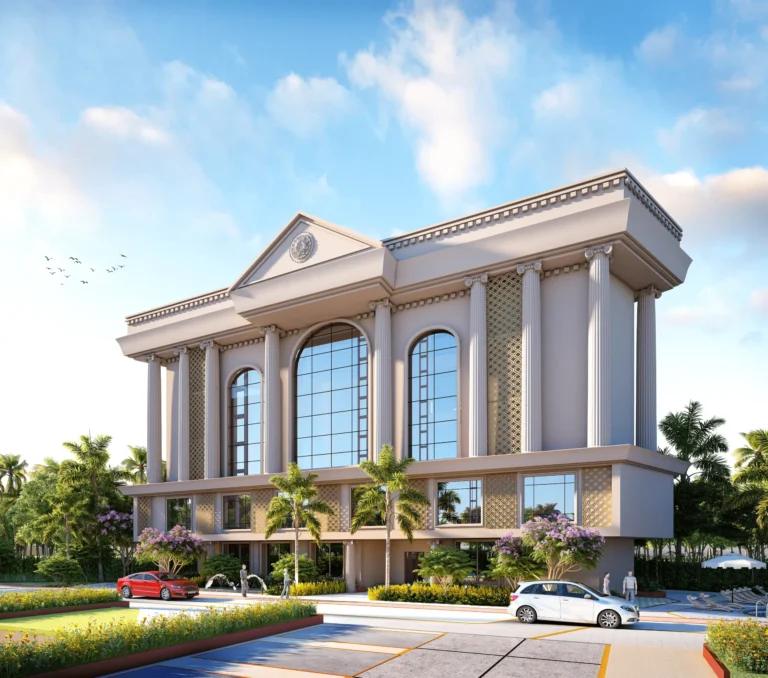
Connectivity
Meet Our Happy Home Owners
Neighbourhood
Spread across 2.06 acres, Viradhya, a modern residential project, is located at Uppal. It is the only 10 floor residential gated community in the neighbourhood. The community is close to the urban facilities making it more desirable for those who look for a secured and flexible housing location for their family. It has all the elements for a good lifestyle and quality living at the same address

Schools

Offices

Stores

Hospitals

Schools
⭐ Global Indian International School (5 Min)
⭐ Kendriya Vidyalaya (10 Min)
⭐ Siddhartha Public School (5 Min)
⭐ Sri Chaitanya Techno School (5 Min)

Offices
⭐ Infosys (25 Min)
⭐ Genpact (15 Min)
⭐ Survey Of India (10 Min)
⭐ NGRI (15 Min)

Stores
⭐ Big Bazaar (2 Min)
⭐ Asian Cine Square (10 Min)
⭐ Decathon Sports (2 Min)
⭐ Metro Super Market (10 Min)

Hospitals
⭐ Spark Hospitals (15 Min)
⭐ Ankura Hospital (2 Min)
⭐ Aditya Hospital (5 Min)
⭐ Apex Hospital (5 Min)
Neighborhood

Schools
⭐ Rotterdam International School (5 min)
⭐ Ravees International School (8 min)
⭐ Sree Vidyanikethan International School (12 min)

Offices
⭐ Infosys (6 min)
⭐ Genpact (6 min)
⭐ Survey Of India (12 min)
⭐ NGRI (15 min)

Stores
⭐ Ushodhya Super Market (5 min)
⭐ Asian Muktha (4 min)
⭐ Decathon Sports (15 min)
⭐ Big Bazaar (15 min)

Hospitals
⭐ Cure Hospitals (3 min)
⭐ Vajra Hospital (5 min)
⭐ Shri Wazra Hospital (5 min)
⭐ Apex Hospital (10 min)
Location Advantage

Schools & Colleges
⭐ Princeton Institute of Engineering and Technologies – 1 mins
⭐ Anurag University – 2mins
⭐ Narayana Junior College – 3mins
⭐ Rotterdam International Schools – 2mins
⭐ Nalla Malla Reddy Engineering Colleges – 7mins
⭐ Siddhartha Institute of Technologies and Sciences – 5mins

Offices
⭐ Infosys SEZ Campus – 10mins
⭐ Singapore Township – 6mins
⭐ Genpact – Pocharam – 8mins
⭐ Mind Space – Pocharam – 10mins

Restaurants & Malls
⭐ Hotel Tulip Grand – 3 mins
⭐ Red Bucket Biryani – 2 mins
⭐ Grill 9 Restaurant – 4mins
⭐ Parampara Family restaurant – 2mins
⭐ Asian Mukta A2 Cinemas, MJR Square – 1 mins
⭐ Bhagyanagar Nandanavanam Park – 4mins

Hospitals
⭐ Vajra Hospitals – 2mins
⭐ Shri Wazra Multi Speciality Hospital – 5 mins
⭐ Neelima hospital – 3min
⭐ Cure Hospitals – 1min
Spread across 2.06 acres, Viradhya, a modern residential project, is located at Uppal. It is the only 10 floor residential gated community in the neighbourhood. The community is close to the urban facilities making it more desirable for those who look for a secured and flexible housing location for their family. It has all the elements for a good lifestyle and quality living at the same address
Schools
- Global International School
- Kendriya Vidyalaya
- Siddhartha Public School
- Sri Chaitanya Techno School
Connectivity
- Uppal metro station
- Uppal bus station
- Secunderabad railway station
- Shamshabad Airport
Hospitals
- Spark hospital
- Ankura hospital
- Aditya hospital
- Apex hospital
Convenience Stores
- Big Bazaar
- Asian Cine Square
- Decathlon Sports
- Metro Super Market
Offices
- Infosys
- Genpact
- Survey of India
- NGRI
Banks To Assist You With Loans
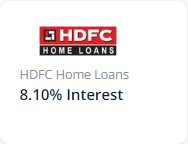



The Ways of Royalty A Perfect Blend of Luxury and Comfort
Discover the ultimate living experience at Sri Sai Kakatiya Gated Community in Pocharam – where luxury meets convenience, and every moment feels like a dream come true.
Choose from a selection of 2BHK and 3BHK flats thoughtfully designed to cater to your every need. With world-class amenities and a serene environment, Sri Sai Kakatiya offers the perfect blend of comfort and sophistication.
Don’t miss your chance to be part of this extraordinary community – where every day is a celebration of luxury living.

Sri Sai Kakatiya is one of the Best High Rise Gated Communities with 2bhk & 3bhk flats for sale near you.
Are you looking for 2bhk & 3bhk flats for sale near you in a gated community then you have come to the right place.
Sri Sai Hari Hara Estates is a well known real estate developer in hyderabad since last 30 years.
After successfully completing the Sri Sai Viradhya Gated Community 2bhk and 3bhk flats in Uppal, we have come up with one of the best High Rise Gated Communities near you with 2bhk & 3bhk flats for sale in Pocharam.
Sri Sai Kakatiya offers luxury gated community flats for sale in Pocharam with a Premium 15,000sft club house and world class Amenities.
“Hari Hara’s Sri Sai Kakatiya‘ is a one-of-a-kind, spectacular residence at Pocharam with dramatic views capturing the strapping Hyderabad-Warangal NH 163 to the North and lighting up an iconic skyline to the East.
The property boasts 360 flats of elegant living ensconced in two high-rising towers of 15 floors with phenomenal panoramic exposures and deep private terraces highlighting breathtaking views of the surrounding magnificence. Injected into the design are a rich personality and sleek functionality.
In an era of luxury, the creation of ‘Hari Hara’s Sri Sai Kakatiya’ gives way to the unexpected. Future-forward technology is woven throughout ‘Hari Hara’s Sri Sai Kakatiya’ residences.

Premium 2 & 3bhk Gated Commmunity Flats for sale in Pocharam
Specifications
Flat Specifications
Flooring
Drawing Room
600 X 600mm High quality vitrified tiles.
Living Room
600 X 600mm High quality vitrified tiles.
Dinning Room
600 X 600mm High quality vitrified tiles.
Bedroom Room
600 X 600mm High quality vitrified tiles.
Puja Room
600 X 600mm High quality vitrified tiles.
Kitchen
600 X 600mm High quality vitrified tiles.
Utilities / Wash
Utilities
Provision For washing machine and wet area for washing untensils etc.
Wash
Provision For washing machine and wet area for washing untensils etc.
Bathrooms
- Anti-skid Ceramic tile flooring and Dado of glazed tiles upto door height.
- Provision for geyser and exhaust fan
- Single lever fixtures with wall mixer cum shower.
- Fixed Ventilation with mesh.
- High Quality EWC of reputed make.
Kitchen
- Kitchen platform in granite and glazed tile dado. Above platform up to 2ft. with stainless steel kitchen sink with muncipal and bore water connections.
- Provision for Aquaguard
Electrical
- Concealed copper wire of reputed make in PVC conduits of Sudhakar or equivalent make.
- Power outlets for Air Conditioners (AC) in all the bedrooms
- Power outlets for geysers in all Bathrooms.
- Power plug for cooking range chimney, refrigerator, microwave oven, mixers/grinders in kitchen, washing machine in utility area, plug points for TV and Audio systems etc.
- Miniature Circuit Breakers(MCBs) for each distribution board of reputed make
- Modular switches of reputed make.
Sanitary
All C.P Fittings are of reputed make, CPVC pipes for water lines, SWR pipes for waste water and sanitary lines.
Painting
- External: External walls with 2 coats of exterior emulsion paint of Asian or equivalent make over a coat of primer.
- Internal : smooth finish with putty 2 coats of acrylic emulsion paint of ASIAN make or equivalent over a coat of primer.
Building Specifications
Power Backup
- Power back-up facility
- 3(Three)lights point of each flat
- 3(Three)fan point of each flat
- 2(Two) Plug points to each flat
- Back-up for all common lights & Lifts.
Others:
- Energy efficient LED Lighting for common areas
- Letter Box and designer nameplate for each apartment.
Lifts
4 No.s of automatic 8-passenger capacity lift in each block with rescue device with V3F for energy efficiency of reputed make for each tower entrance with vitrified tiles/ granite cladding.
Fire & Safety
Firefighting and sprinkler as per NBC norms. Fire alarm and public address system will be as per NBC norms.
Car Parking
1 Car park for each flat and parking shall be in 2 levels.
Security
- Round The clock security / surveillance system.
- The complete building will be provided with building management system with all facilities.
- Panic button and intercom. is provided in the lifts connected to the security systems.
Internet
1 Internet provision in each apartment
Cable Tv
Cable TV Provision for cable connection.
Intercom Facility
Intercom facility to all the units connecting security.
Specifications
RCC framed structure to withstand wind & seismic loads.
8’’ thick external walls and 4” thick Internal walls with cement blocks
Internal: Smooth cement plastering finish
External: Double coat cement plastering finish.
External: Textured or putty with 2 coats of exterior emulsion paint
Internal: Premium Emulsion Paint of reputed make with roller finishing over luppam finish
Living/drawing, dining, all bedrooms & kitchen: 800 x 800 mm size double charged vitrified tiles of reputed make
Bathrooms/balcony/utility: Anti-skid vitrified/ceramic tiles of reputed make
Corridors: Granite flooring / Full body Vitrified Tiles as per architect design
Staircase: Tandur Polished stone
Kitchen: Ceramic tiles up to 2’- 0” height
above kitchen countertop, of reputed make
Bathrooms: Ceramic tiles of reputed make, up to 7’-0” height of reputed make
Utilities: Ceramic tiles of reputed make, up to 3’-0” height of reputed make
Main door: Teakwood frame and hardwood teak veneer shutter with polish and SS hardware of reputed make
Internal doors: Teakwood frame and Flush door shutter with both sides Laminate and SS hardware of reputed make.
Bathroom Doors: Teakwood frame and Flush door shutter with PU Polish and SS Hardware of reputed make
Balcony: UPVC sliding doors with plain glass & mosquito mesh with reputed make
Windows: UPVC sliding windows with
plain glass & mosquito mesh of reputed make
Grills: Aesthetically designed, Mild Steel (MS) grills with powder coat finish.
Granite countertop with a single bowl stainless steel sink with bore water connection along with provision for water purifier and washing machine
Wash basins in all bathrooms
Diverter and Shower in all bathrooms
EWC for all bathrooms of reputed make
Power provision for geysers in all bathrooms
Concealed copper wiring of reputed make
Power outlets for air conditioners in living room and all bedrooms
Power outlet for cooking range chimney, refrigerator, microwave oven, mixer/grinder in kitchen
Power supply for each unit
Miniature Circuit Breakers (MCB) for each distribution boards, of reputed make
Switches of reputed make
One TV/data point in living room /drawing room and master bedroom
High speed automatic passenger/service lifts with rescue device of reputed make.
Lift lobby with vitrified tiles / granite as per architect design.
DG backup for lights and fans (excluding ACs and geysers) (max 12 points per flat )
100% DG backup for common areas and service/utility area
Fire alarm, hydrants and sprinklers as per fire regulations and norms
Entire parking designed to suit the requisite number of car parks at stilt and basement(s) as per the sanctioned plan
Sophisticated round the clock security system
Surveillance cameras at the main security gate, entrance of each tower, passenger lifts, children play area, and appropriate common areas
RCC framed structure to withstand wind & seismic loads.
8’’ thick external walls and 4” thick Internal walls with cement blocks
Internal: Smooth cement plastering finish
External: Double coat cement plastering finish.
External: Textured or putty with 2 coats of exterior emulsion paint
Internal: Premium Emulsion Paint of reputed make with roller finishing over luppam finish
Living/drawing, dining, all bedrooms & kitchen: 800 x 800 mm size double charged vitrified tiles of reputed make
Bathrooms/balcony/utility: Anti-skid vitrified/ceramic tiles of reputed make
Corridors: Granite flooring / Full body Vitrified Tiles as per architect design
Staircase: Tandur Polished stone
Kitchen: Ceramic tiles up to 2’- 0” height
above kitchen countertop, of reputed make
Bathrooms: Ceramic tiles of reputed make, up to 7’-0” height of reputed make
Utilities: Ceramic tiles of reputed make, up to 3’-0” height of reputed make
Main door: Teakwood frame and hardwood teak veneer shutter with polish and SS hardware of reputed make
Internal doors: Teakwood frame and Flush door shutter with both sides Laminate and SS hardware of reputed make.
Bathroom Doors: Teakwood frame and Flush door shutter with PU Polish and SS Hardware of reputed make
Balcony: UPVC sliding doors with plain glass & mosquito mesh with reputed make
Windows: UPVC sliding windows with
plain glass & mosquito mesh of reputed make
Grills: Aesthetically designed, Mild Steel (MS) grills with powder coat finish.
Granite countertop with a single bowl stainless steel sink with bore water connection along with provision for water purifier and washing machine
Wash basins in all bathrooms
Diverter and Shower in all bathrooms
EWC for all bathrooms of reputed make
Power provision for geysers in all bathrooms
Concealed copper wiring of reputed make
Power outlets for air conditioners in living room and all bedrooms
Power outlet for cooking range chimney, refrigerator, microwave oven, mixer/grinder in kitchen
Power supply for each unit
Miniature Circuit Breakers (MCB) for each distribution boards, of reputed make
Switches of reputed make
One TV/data point in living room /drawing room and master bedroom
High speed automatic passenger/service lifts with rescue device of reputed make.
Lift lobby with vitrified tiles / granite as per architect design.
DG backup for lights and fans (excluding ACs and geysers) (max 12 points per flat )
100% DG backup for common areas and service/utility area
Fire alarm, hydrants and sprinklers as per fire regulations and norms
Entire parking designed to suit the requisite number of car parks at stilt and basement(s) as per the sanctioned plan
Sophisticated round the clock security system
Surveillance cameras at the main security gate, entrance of each tower, passenger lifts, children play area, and appropriate common areas
STRUCTURE
RCC framed structure to withstand wind & seismic loads.
WALLS
8’’ thick external walls and 4” thick Internal walls with cement blocks
Internal: Smooth cement plastering finish
External: Double coat cement plastering finish.
PAINTING
External: Textured or putty with 2 coats of exterior emulsion paint
Internal: Premium Emulsion Paint of reputed make with roller finishing over luppam finish
FLOORING
Living/drawing, dining, all bedrooms & kitchen: 800 x 800 mm size double charged vitrified tiles of reputed make
Bathrooms/balcony/utility: Anti-skid vitrified/ceramic tiles of reputed make
Corridors: Granite flooring / Full body Vitrified Tiles as per architect design
Staircase: Tandur Polished stone
DADOING
Kitchen: Ceramic tiles up to 2’- 0” height
above kitchen countertop, of reputed make
Bathrooms: Ceramic tiles of reputed make, up to 7’-0” height of reputed make
Utilities: Ceramic tiles of reputed make, up to 3’-0” height of reputed make
DOORS
Main door: Teakwood frame and hardwood teak veneer shutter with polish and SS hardware of reputed make
Internal doors: Teakwood frame and Flush door shutter with both sides Laminate and SS hardware of reputed make.
Bathroom Doors: Teakwood frame and Flush door shutter with PU Polish and SS Hardware of reputed make
Balcony: UPVC sliding doors with plain glass & mosquito mesh with reputed make
WINDOWS/GRILLS
Windows: UPVC sliding windows with
plain glass & mosquito mesh of reputed make
Grills: Aesthetically designed, Mild Steel (MS) grills with powder coat finish
KITCHEN/UTILITIES
Granite countertop with a single bowl stainless steel sink with bore water connection along with provision for water purifier and washing machine
BATHROOMS
Wash basins in all bathrooms
Diverter and Shower in all bathrooms
EWC for all bathrooms of reputed make
Power provision for geysers in all bathrooms
ELECTRICAL
Concealed copper wiring of reputed make
Power outlets for air conditioners in living room and all bedrooms
Power outlet for cooking range chimney, refrigerator, microwave oven, mixer/grinder in kitchen
Power supply for each unit
Miniature Circuit Breakers (MCB) for each distribution boards, of reputed make
Switches of reputed make
TV/TELEPHONE/DATA
One TV/data point in living room /drawing room and master bedroom
LIFTS
High speed automatic passenger/service lifts with rescue device of reputed make.
Lift lobby with vitrified tiles / granite as per architect design.
POWER BACKUP
DG backup for lights and fans (excluding ACs and geysers) (max 12 points per flat )
100% DG backup for common areas and service/utility area
FIRE & SAFETY
Fire alarm, hydrants and sprinklers as per fire regulations and norms
PARKING
Entire parking designed to suit the requisite number of car parks at stilt and basement(s) as per the sanctioned plan
SECURITY
Sophisticated round the clock security system
Surveillance cameras at the main security gate, entrance of each tower, passenger lifts, children play area, and appropriate common areas
Foundation & Structure
RCC framed structure to withstand wind & seismic loads.
Walls
Cement Blocks with 8″ thick external walls and 4″ thick internal walls.
Internal : Smooth cement plastering finish
External : Double coat cement plastering finish
Painting
External: Textured finish or putty with 2 coats of exterior emulsion paint of reputed make.
Internal: Premium Emulsion Paint of reputed make with roller finishing over luppam finish.
Flooring
Living/drawing, dining all bedrooms & Kitchen: 800 x 800 mm size double charged vitrified tiles of reputed make
Bathrooms/balcony/utility: Anti-skid vitrified/ceramic tiles of reputed make
Corridors: Granite flooring as per architect design
Staircase: Tandoor Polished stone
Dadoing
Kitchen: Ceramic tiles up to 2-0″ height above kitchen countertop of reputed make
Utilities: Ceramic tiles of reputed make, up to 3′-0″ height of reputed make
Bathrooms: Ceramic tiles of reputed make, up to 7′-0″ height of reputed make
Doors
Main door: Teakwood frame and hardwood teak veneer shutter with polish and SS hardware of reputed make
Bedroom doors: Teakwood frame and flush door shutter with laminate finish and SS hardware of reputed make
Toilet & Utility Doors : Teakwood frame and fush door with PU polish and SS hardware of reputed make
Balcony: UPVC sliding doors with plain glass & mosquito mesh of reputed make.
Windows/Grills
Windows: UPVC sliding windows with plain glass & mosquito mesh.
Grills: Aesthetically designed, Mild Steel (MS) grills with powder coat finish
Kitchen/Utilities
Granite countertop with a single bowl, stainless steel sink with bore and municipal water connection along with provision for water purifier and washing machine
Bathrooms
Wash basins in all toilets, Diverter and Shower in all toilets, Wallmounted WC in all toilets of reputed make, Premium CP fittings of reputed make, Power provision for geysers in all bathrooms
Electrical
Concealed copper wiring of reputed make
Power outlets for air conditioners in all bedrooms
Power outlet for cooking range chimney, refrigerator, microwave oven, mixer/grinder in kitchen Power supply for each unit Miniature Circuit Breakers (MCB) for each distribution boards, of reputed make. Switches of reputed make
TV/Telephone/Data
One TV point in living room/drawing room and master bedroom and data point in living room /drawing room Telephone & Intercom provision in living/drawing room
Lifts
High speed automatic passenger/service lifts with rescue device of reputed make
Lift lobby with granite as per architect design False Ceiling in all Lift Lobbies.
Power Backup
100% DG backup for lights and fans in all flats (excluding ACs and geysers and other heavy appliances) 100% DG backup for common areas and service/utility area
Fire & Safety
Fire alarm, hydrants and sprinklers as per fire regulations and norms
Car Wash Facility
Provision for Car Wash facility in each cellar parking area.
Electric Charging Station
Public Electric Charging Station will be provided at a feasible location in car parking area.
Parking
Entire parking designed to suit the requisite number of car parks at stilt and basement levels.
Security
1) Sophisticated round the clock security system
2) Surveillance cameras at the main security gate, entrance of each tower, passenger lifts, children play area, and appropriate common areas
Contact Us
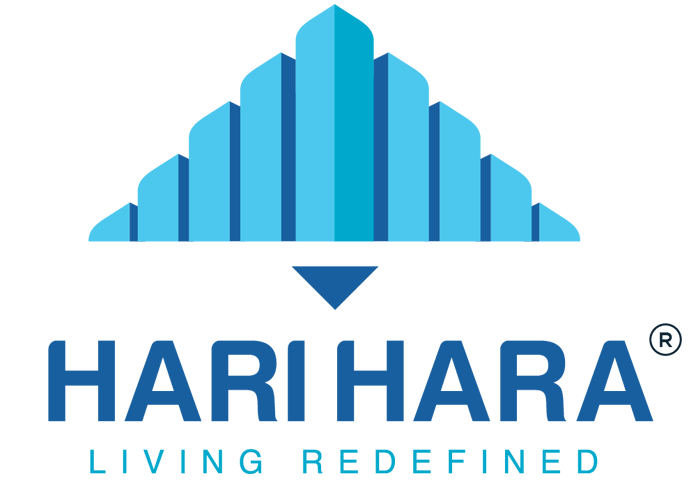
We are independent developers working with a commitment to professionalism and reliability. We work with hugely experienced craftsmen known for offering exquisite property development solutions!
Quick Links
Quick Links
Harihara Estate, Opp. ISI, St. No:8, Habsiguda, Hyderabad-500 007.

Sed ut perspiciatis unde omnis iste natus delavirot voluptatem accusantium doloremque laudanti totam aperiam inventore veritatis congueu. Olutpat elit nec nisi congue tristique eu at velit.
Phone
+62 478-2240-190
clevehouse@support.com
Location
Kapten Japa West ST. 1190 DPS, Bali
Customer Service
Subscribe Newsletter
Sed ut perspiciatis unde omnis iste natus feria delavirot voluptatem accusantium.
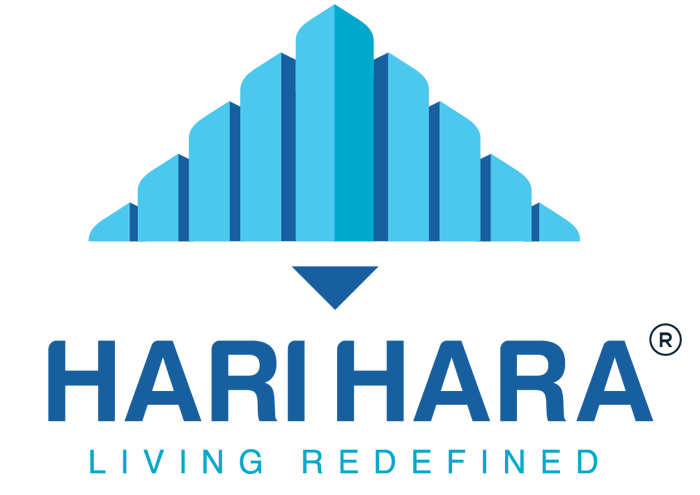

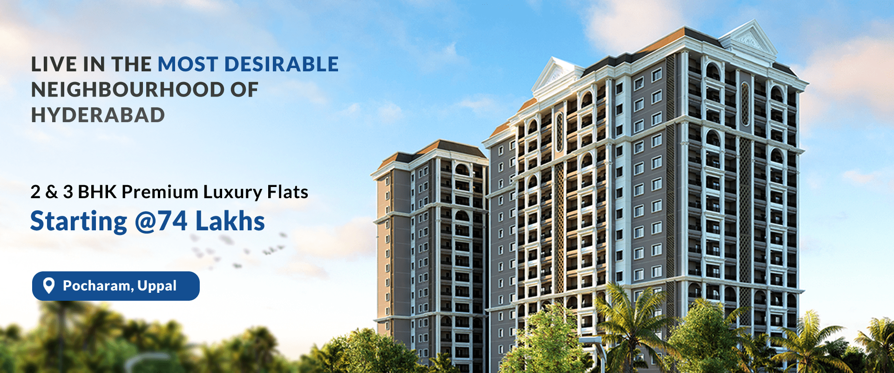
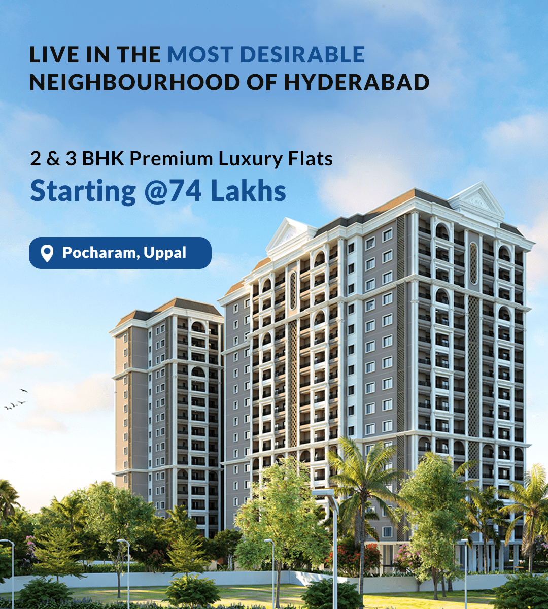
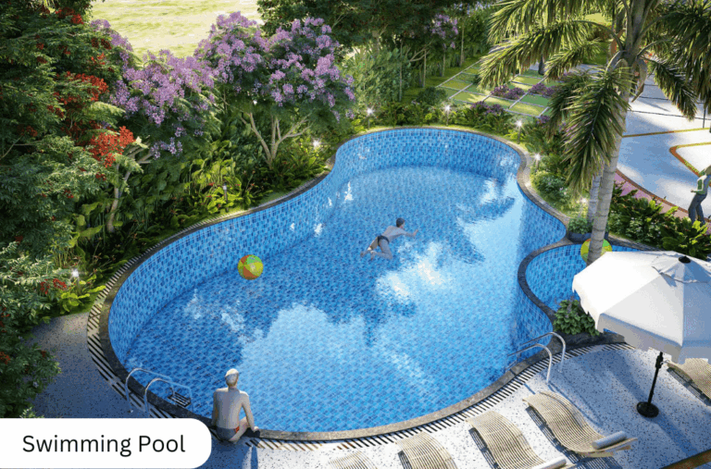
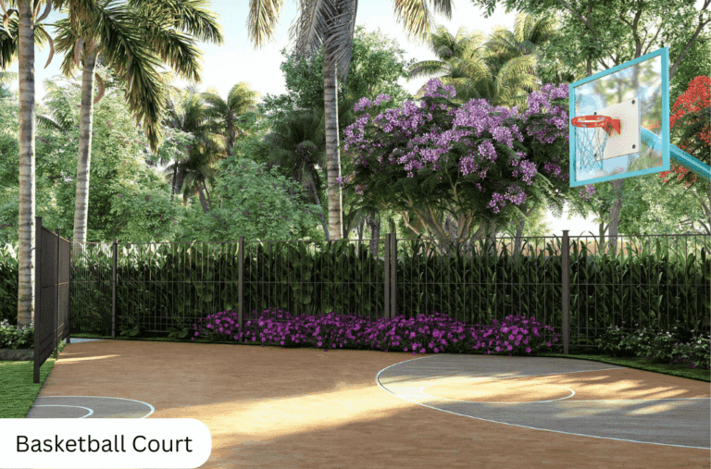
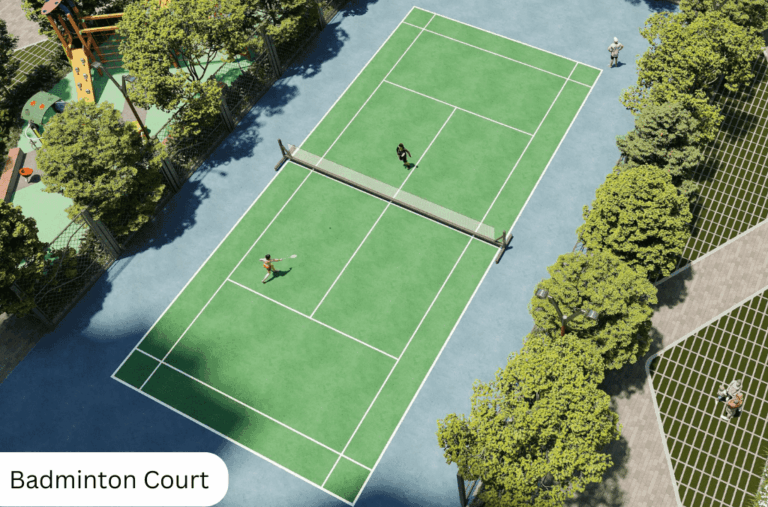
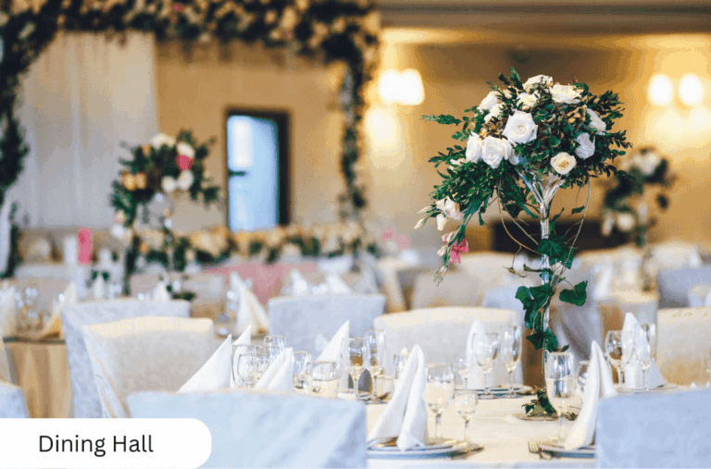








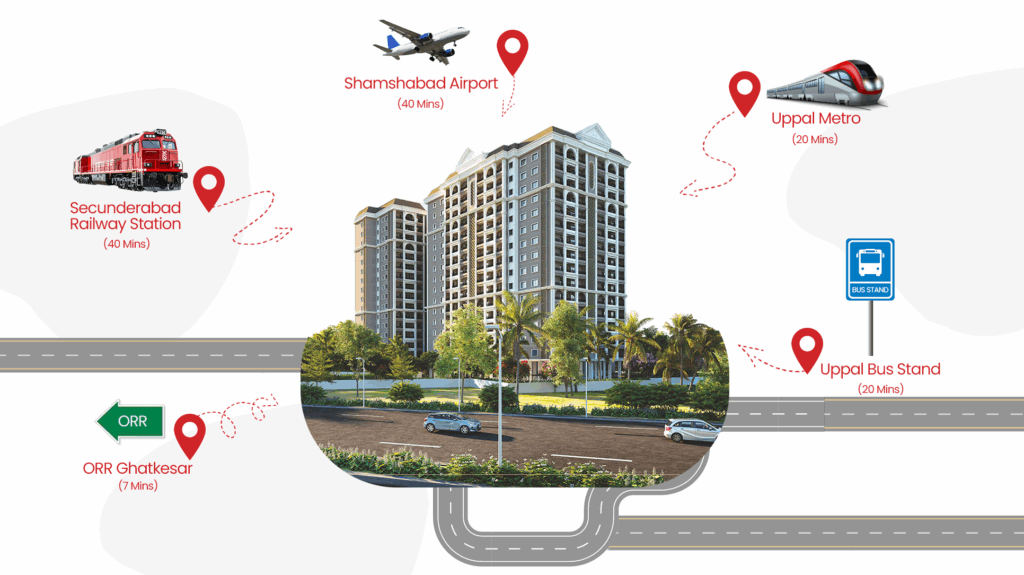







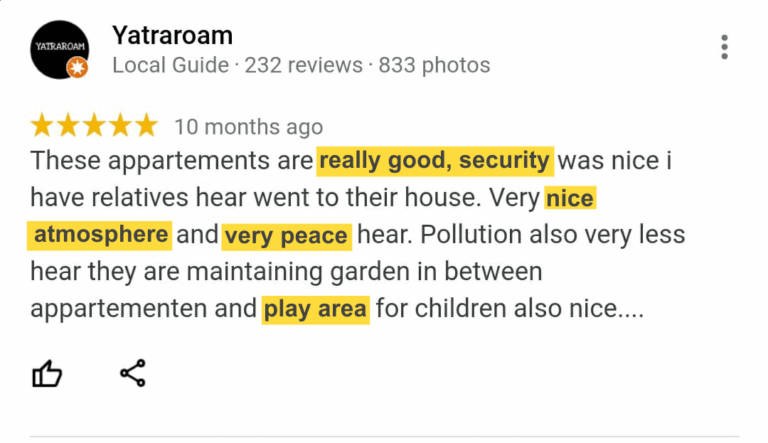
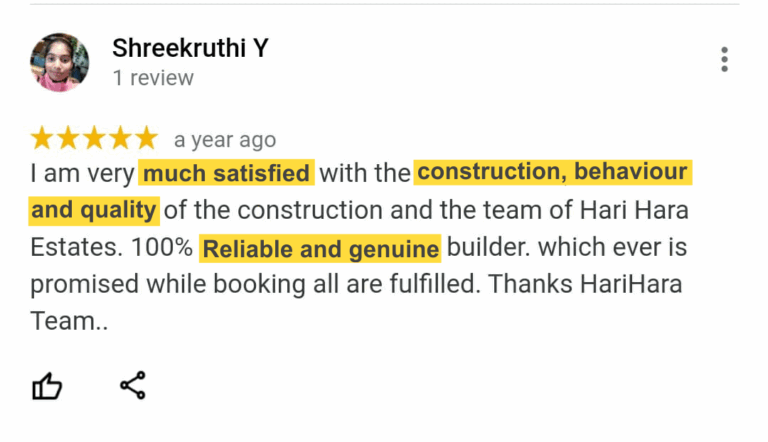
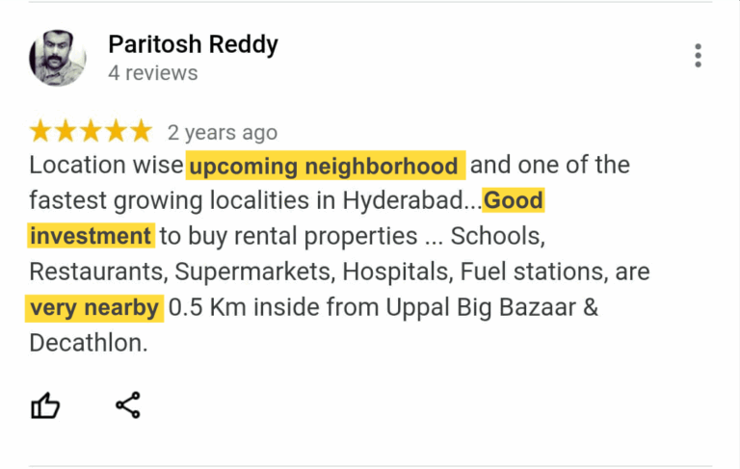
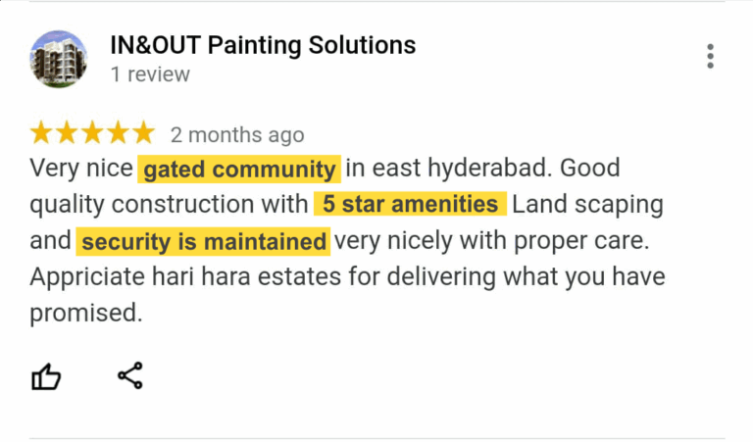
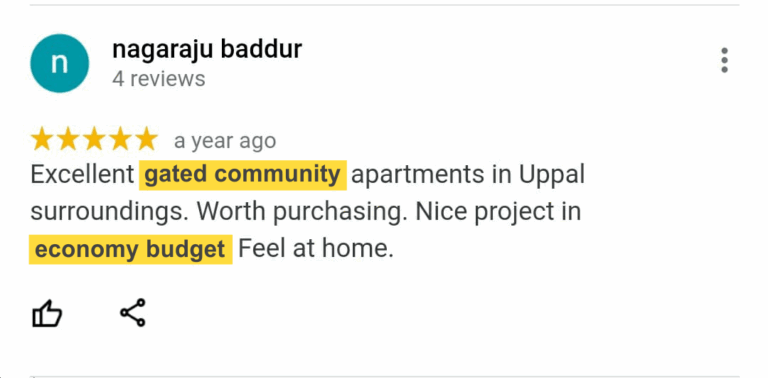


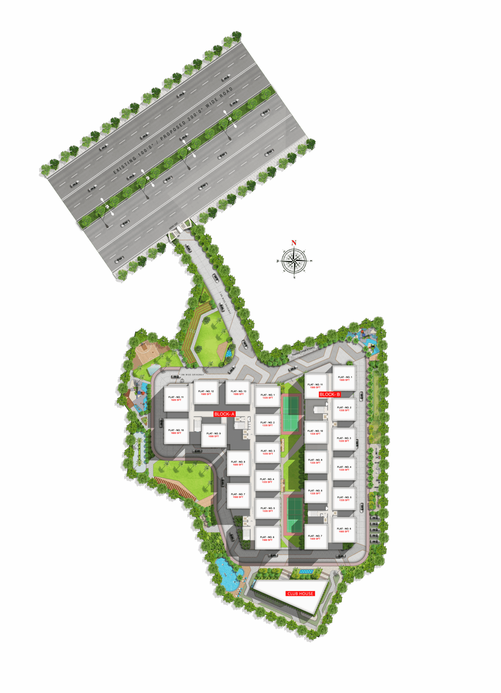


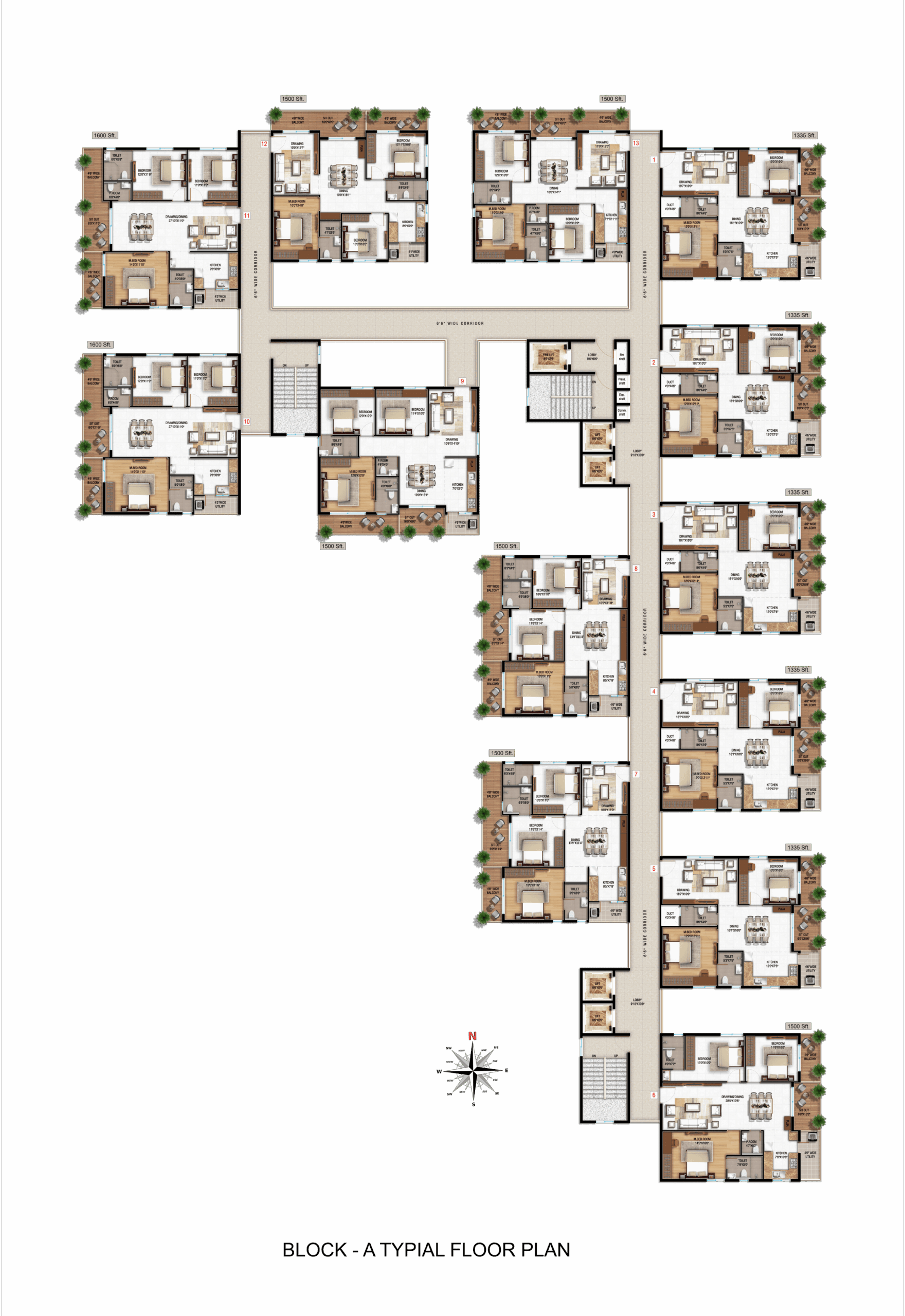

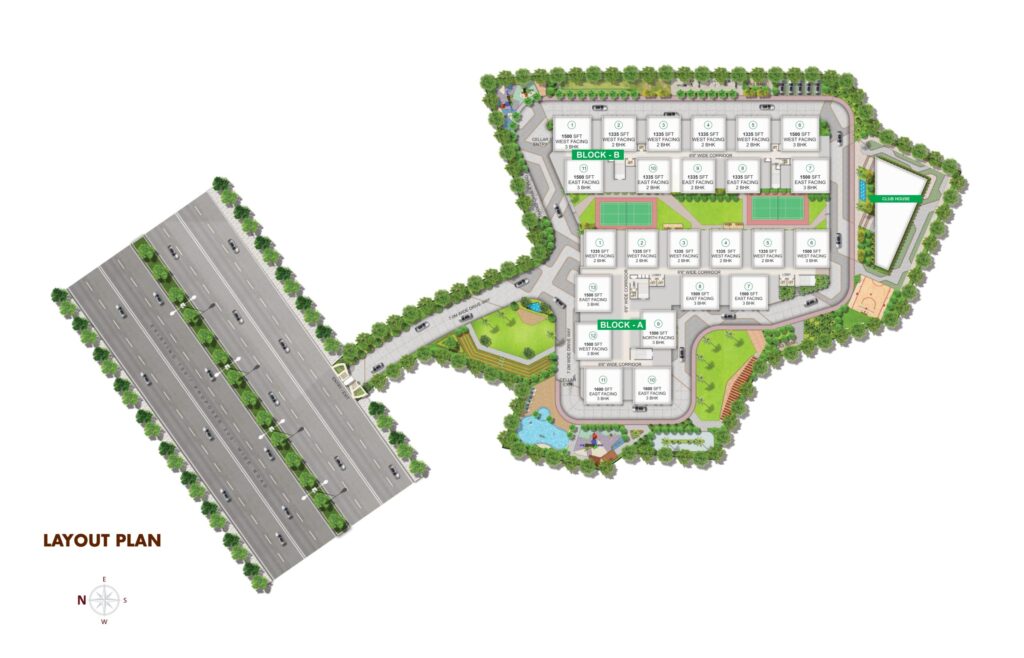
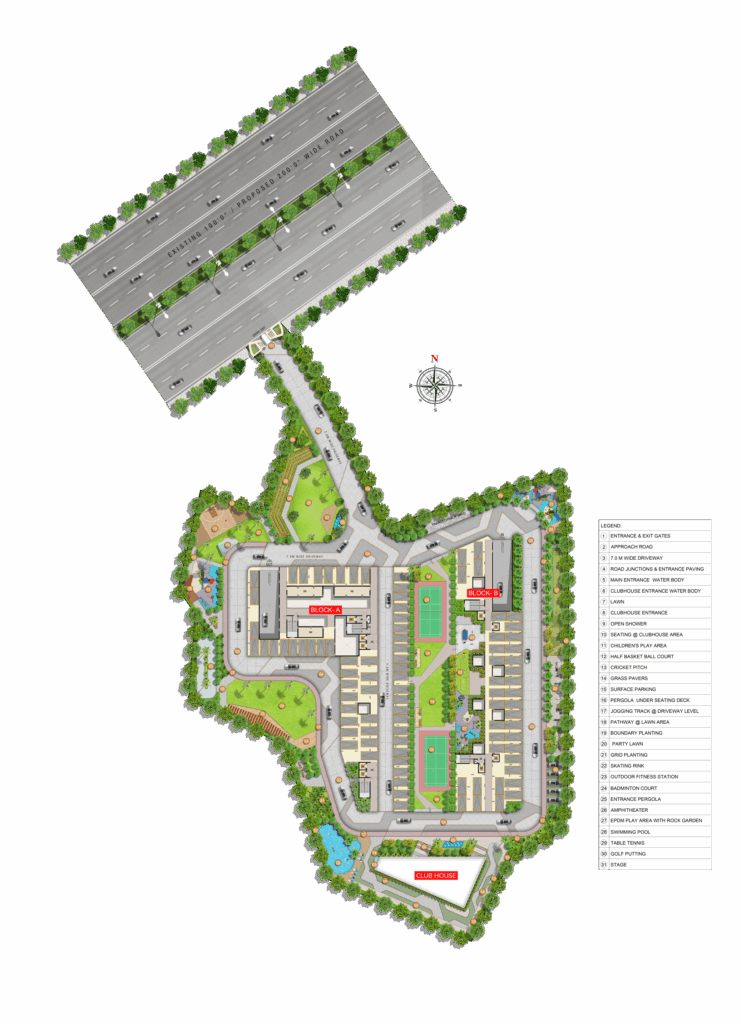

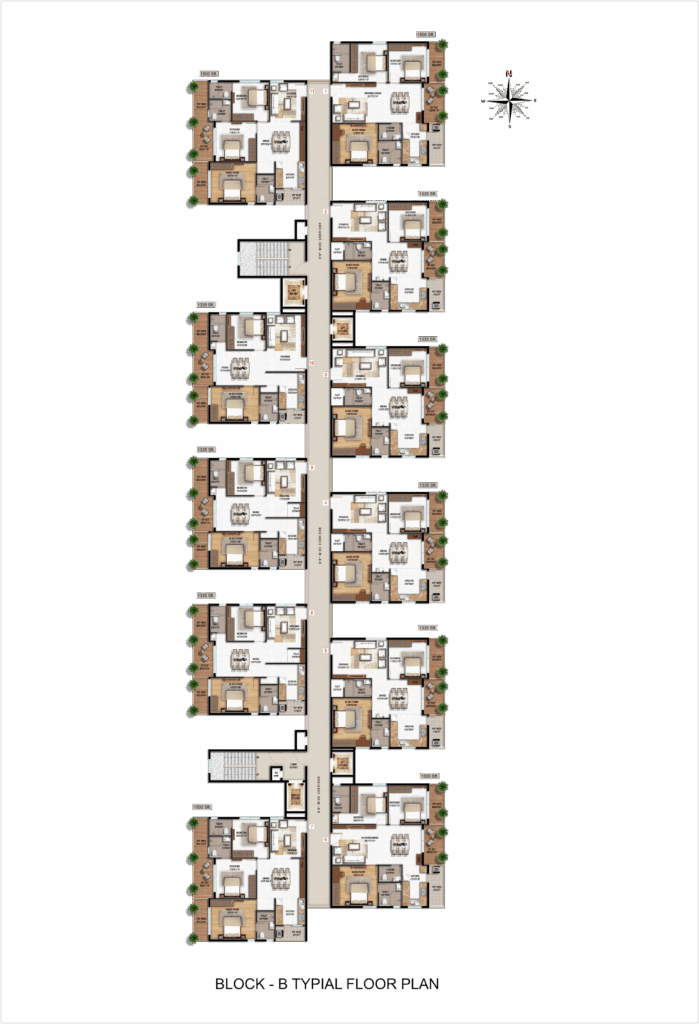


 by Brand Your Work
by Brand Your Work