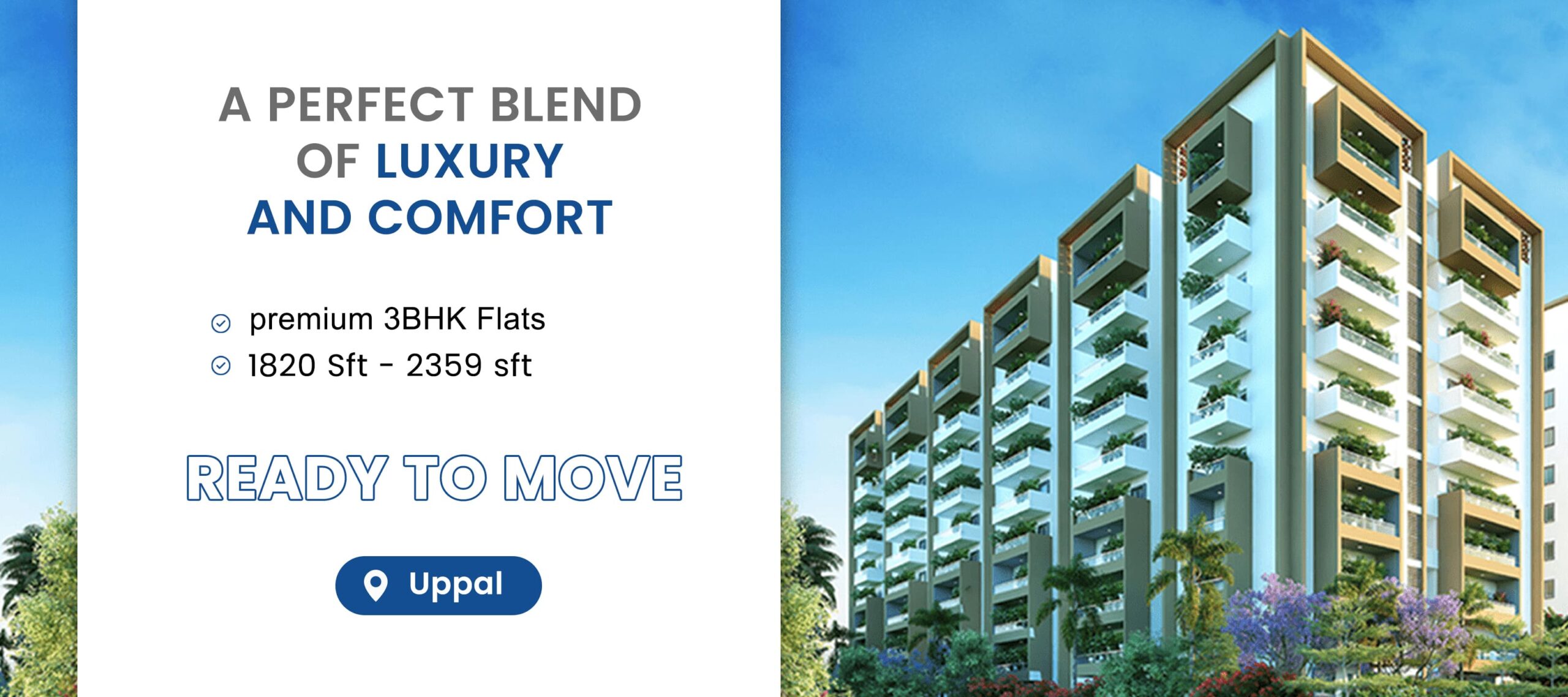
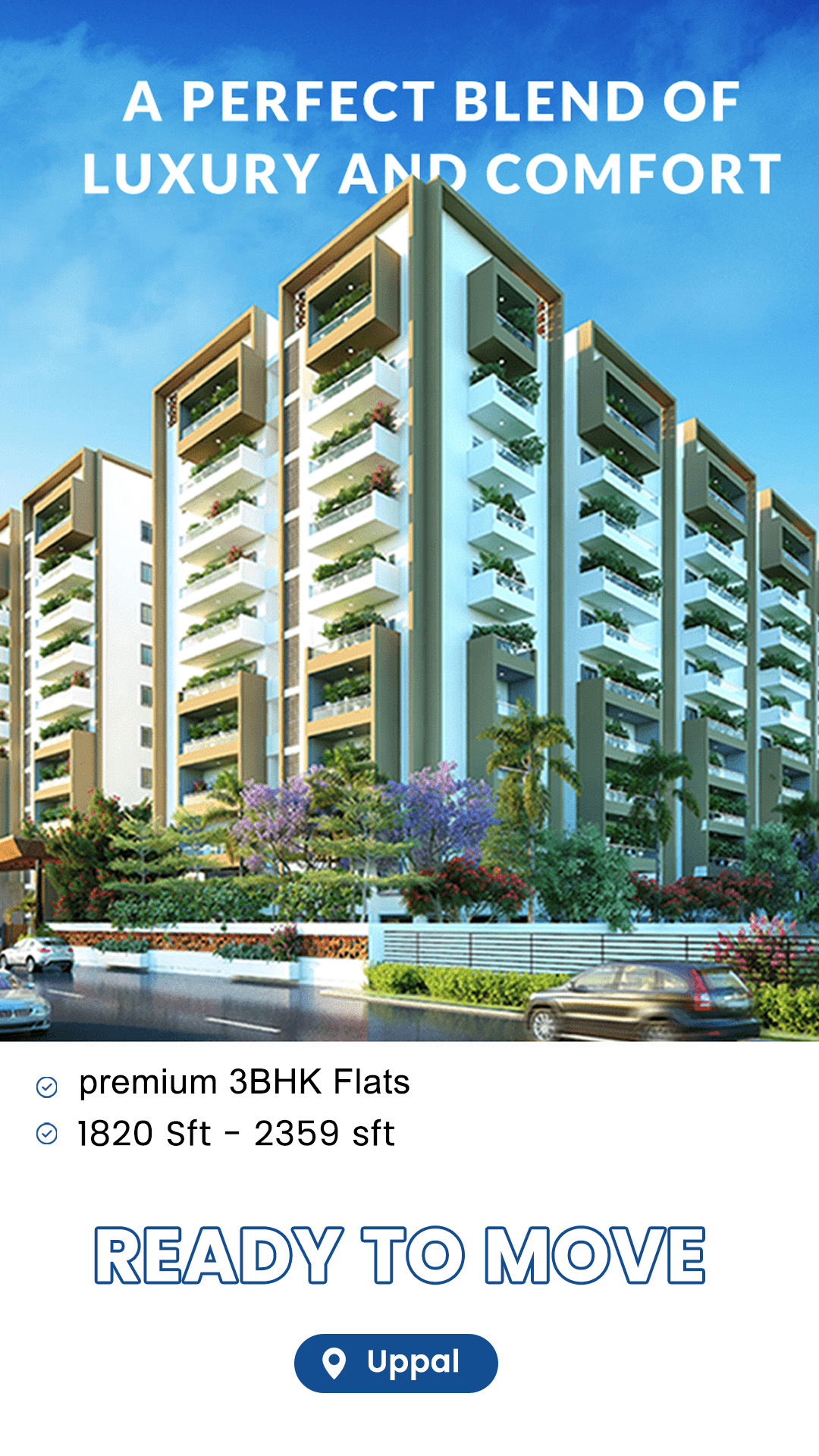


Project In
2 Acres

Location
Uppal, Hyderabad

Type
3 BHK

READY TO MOVE IN

TS RERA PR NO
P02200003663

Handover Date
Ready to Move
Approved Banks




Connectivity
Meet Our Happy Home Owners
Location Advantage

Schools
⭐ Kiran International School (5 min)
⭐ Global Indian International School (5 min)
⭐ Kendriya Vidyalaya (10 min)
⭐ Siddhartha Public School (5 min)
⭐ Sri Chaitanya Techno School (5 min)

Offices
⭐ Infosys (25 min)
⭐ Genpact (15 min)
⭐ Survey Of India (10 min)
⭐ NGRI (15 min)

Stores
⭐ Big Bazaar (2 min)
⭐ Asian Cine Square (10 min)
⭐ Decathon Sports (2 min)
⭐ Metro Super Market (10 min)

Hospitals
⭐ Spark Hospitals (15 min)
⭐ Ankura Hospital (2 min)
⭐ Aditya Hospital (5 min)
⭐ Apex Hospital (5 min)
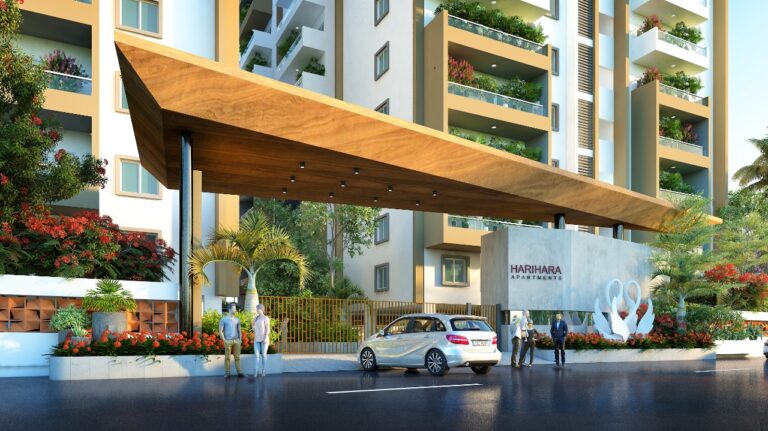
Why you should consider Hariharas Sri Sai Viradhya?
- HMDA and RERA approved
- 250 meters away from Hyderabad-Warangal highway
- Well connected to schools, colleges, offices, retail & shopping
- 20 minutes drive to Infosys Pocharam
- Well developed social infrastructure all around
Spread across 2.06 acres, Viradhya, a modern residential project, is located at Uppal. It is the only 10 floor residential gated community in the neighbourhood. The community is close to the urban facilities making it more desirable for those who look for a secured and flexible housing location for their family. It has all the elements for a good lifestyle and quality living at the same address
Schools
- Global International School
- Kendriya Vidyalaya
- Siddhartha Public School
- Sri Chaitanya Techno School
Connectivity
- Uppal metro station
- Uppal bus station
- Secunderabad railway station
- Shamshabad Airport
Hospitals
- Spark hospital
- Ankura hospital
- Aditya hospital
- Apex hospital
Convenience Stores
- Big Bazaar
- Asian Cine Square
- Decathlon Sports
- Metro Super Market
Offices
- Infosys
- Genpact
- Survey of India
- NGRI
Experience the Lifestyle Meant for You
Imagine coming home to your perfect sanctuary at Sri Sai Viradhya in Uppal. It’s more than just a residence; it’s a haven where luxury meets convenience, nestled just 5 minutes from Uppal Metro Station.
With its premium construction quality and thoughtful design, each corner of your home exudes warmth and elegance. And when you step out of your spacious 3BHK flat, you’re greeted by the gated community’s lush greenery and serene ambiance.
But it’s not just about the interiors; Sri Sai Viradhya offers a lifestyle like no other. From the expansive Club House spanning 12500 square feet to the amenities that cater to your every need, every moment spent here feels like a retreat.
So why wait? Be part of this vibrant community, where your dream home awaits.
Specifications
Flat Specifications
Flooring
Living, Drawing
8oo 8oommsze double charged vitrified ltles of reputed make
Kitchen, Bedroom
8oo 8oommsze double charged vitrified ltles of reputed make
Bathrooms,
Balcony
Anti-skid vttrified/cerarrac files of repuied make
Corridors, Staircase
Granlie flooring as per architect design
Tandoor Polished stone
Walls
Internal Wall
Cement Blocks with 8” lnlck external walls and 4” thick iniernal walls internal : Smooth cement plasiefing finish.
External Wall
Cement Blocks with 8” lnlck external walls and 4” thick External : Double coal cement plasering finish.
All Bathrooms
- Wasn basins in ail toileis, Dtverier and Shower tn all ioileis, Wall- mounled WC tn all totleis of reputed mee.
- Premium CP filtings of repuied make, Power proUsion for geisers in all balhrooms
Kitchen
- Piped LPG gas connection with gas meter
- Provision for water purifier
Windows/Grills
- UPvc stlalng wïnaows with plaln glass 6 mosquito mesh.
- Grllls: Aesthetlcally deslgned, Mttd sieel IMSI grills with powder coat fintsR
Doors
Main Doors
Teakwood frame and hardwood teak veneer shutter with polish and SS hardware of reputed make
Bathroom Doors
reowood frame and flush door snutier with lamlnaie finish and Ss hardware of reputed make
Balconies
UPVc sliding doors with plain giass 6 mosqutio mesfi of repuied make.
Utility
Tealrwood frame and fush door with PU poltsh and ss hardware of reputed make
Electrical
- concealed copper wirtn g of reputed mWe
Power outlets for ate conditioners in air bedrooms
Power ouilet for cooklng range chimney, refrigeraior. - mtcrowave oven, mixer/grlndei in kttchen Power supply ror each unii Mtniature circuit areakers tMCB) for each distribution boards, of reputed make.
- Swiiches of repuled make
TV/Telephone
- One Tv point In living room Jdrawing room and master bedroom and data point In llving room /draM ng room
Telephone 6 Intercom provlsion (n ltving/drawlng room
Building Specifications
Power Backup
l00& D6 backup hoi lights and fäns trt ail flats texcludlng ACs and geisers and orher heavy appllancesl 100d D€ backup for common areas and service/utilily area
Lifts
High speed automatic passenger/service lins wltn rescue devtce of reputed mate Ltfi lobby wlth granite as pet architect design
False ceiltng tn ati rtfi Lobbtes.
Fire & Safety
- High speed automatic passenger/service lins wltn rescue devtce of reputed mate
- Ltfi lobby wlth granite as pet architect design
False ceiltng tn ati rtfi Lobbtes.
Car wash Utility
ProHsion ror car Wash Facility in each cellat parking area.
Electric Charging Station
Public Eleclfic Charglng Station will be prooded ar a feasible
locaiion in car parking area.
Parking
Enitre parking designed to suit the requisite number of car parks al sttlt and basemenl levels.
Security
- It Sophisticated round the ctock security system
- Surveillance cameias a1 lhe main securlly gate, en trance of each tower,
passenger lifts, children play area, and approprtaie common areas
Contact Us
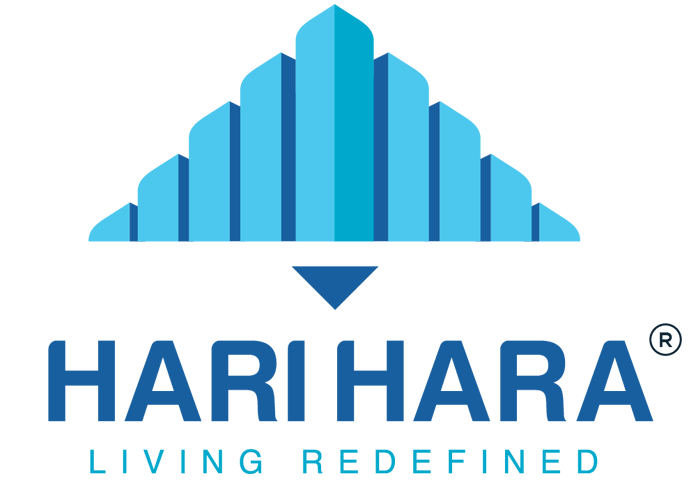
Sed ut perspiciatis unde omnis iste natus delavirot voluptatem accusantium doloremque laudanti totam aperiam inventore veritatis congueu. Olutpat elit nec nisi congue tristique eu at velit.
Phone
+62 478-2240-190
clevehouse@support.com
Location
Kapten Japa West ST. 1190 DPS, Bali
Customer Service
Subscribe Newsletter
Sed ut perspiciatis unde omnis iste natus feria delavirot voluptatem accusantium.
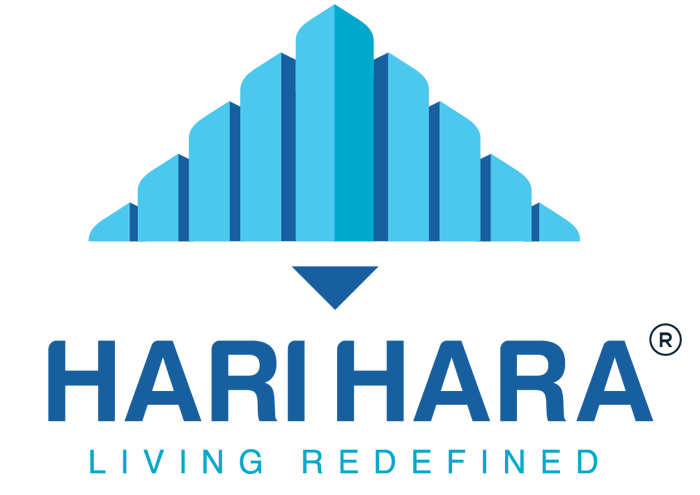


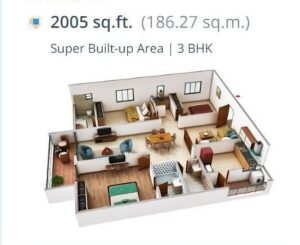

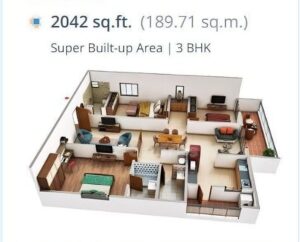

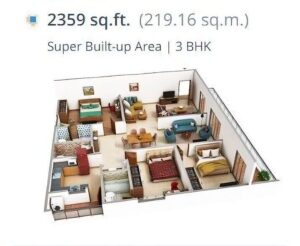


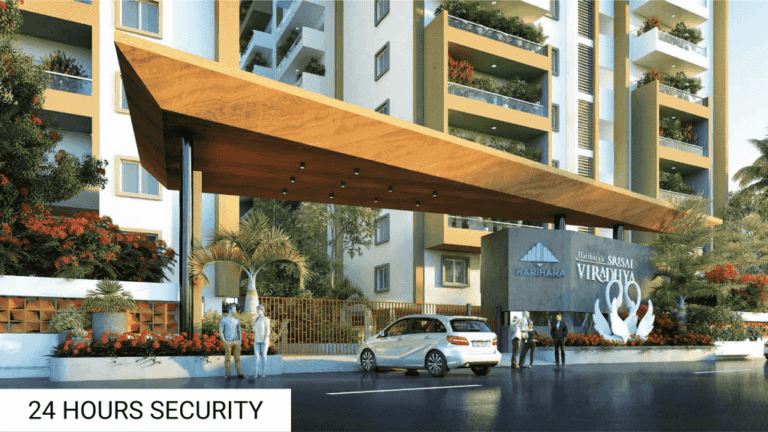
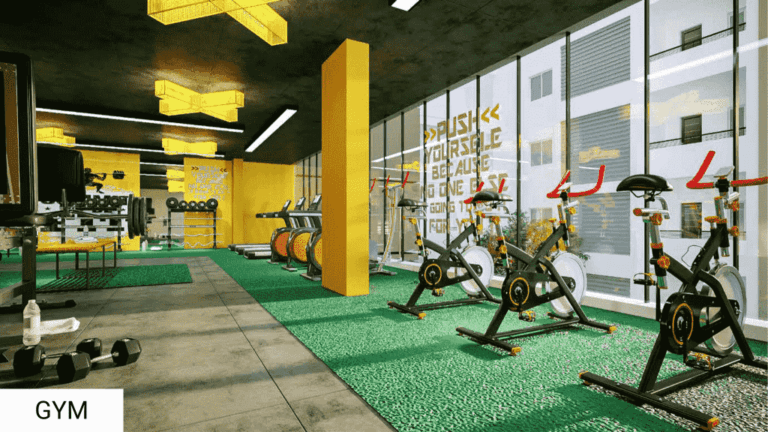
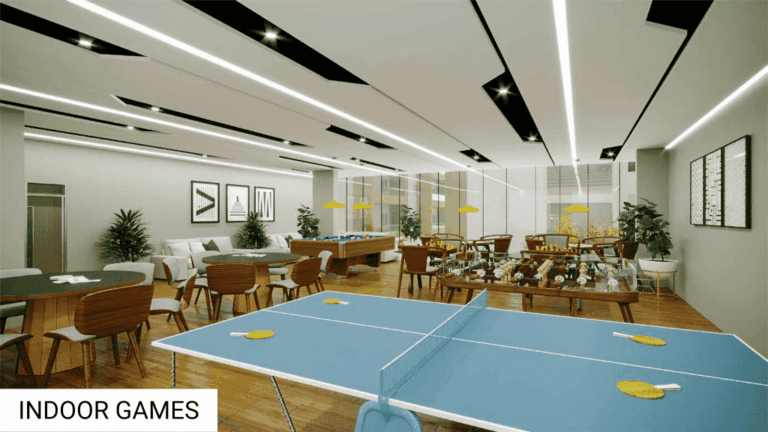



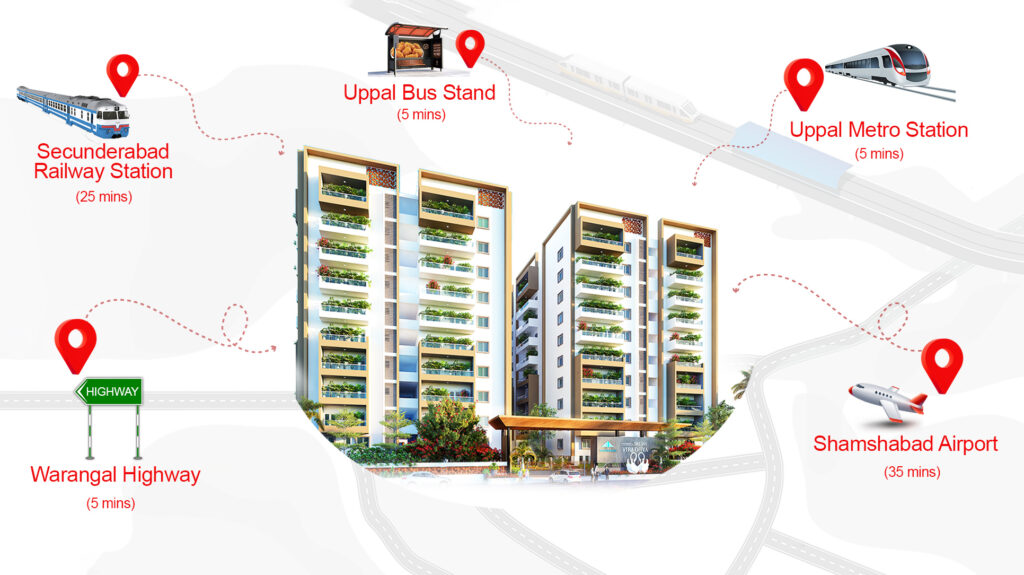
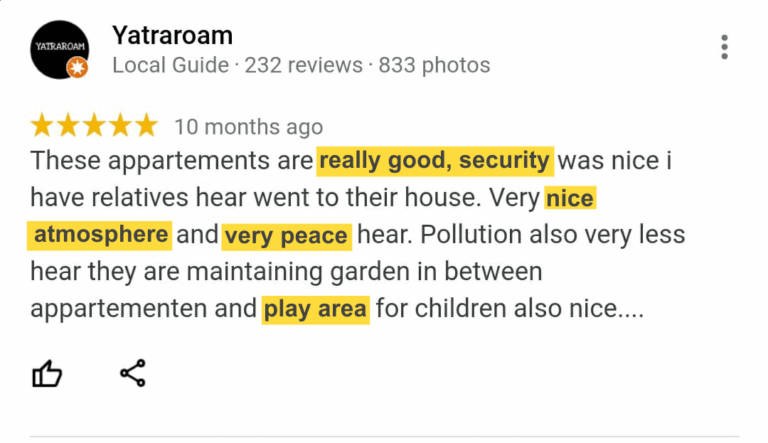
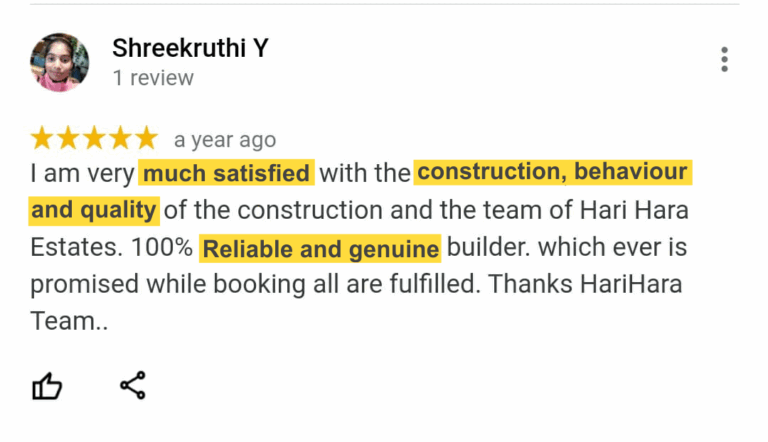
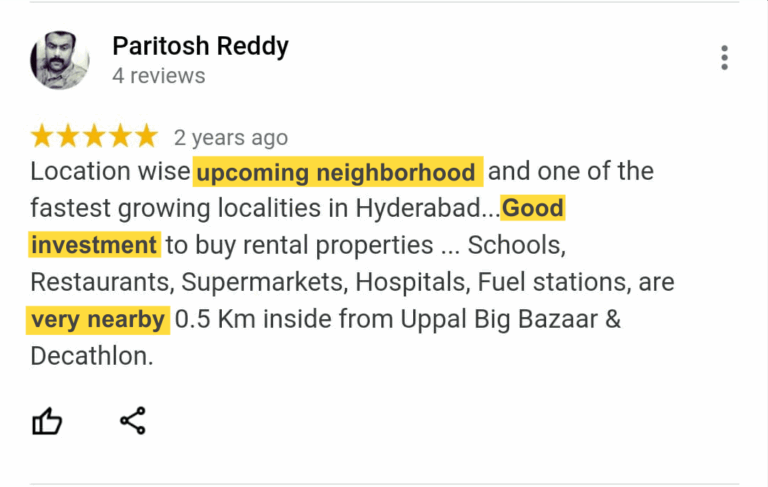
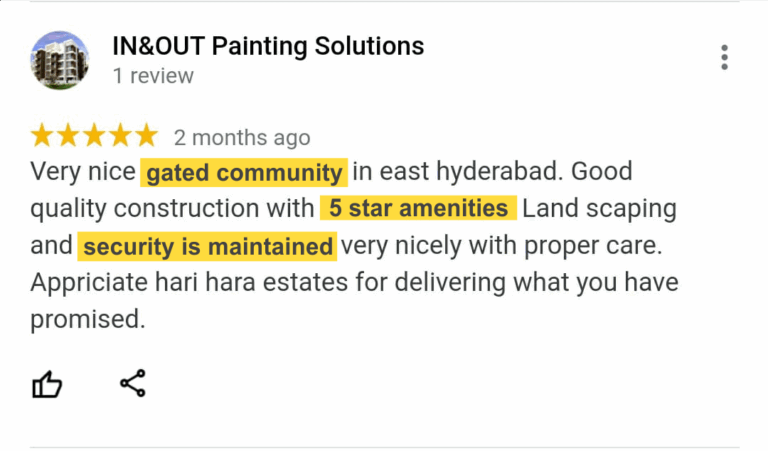
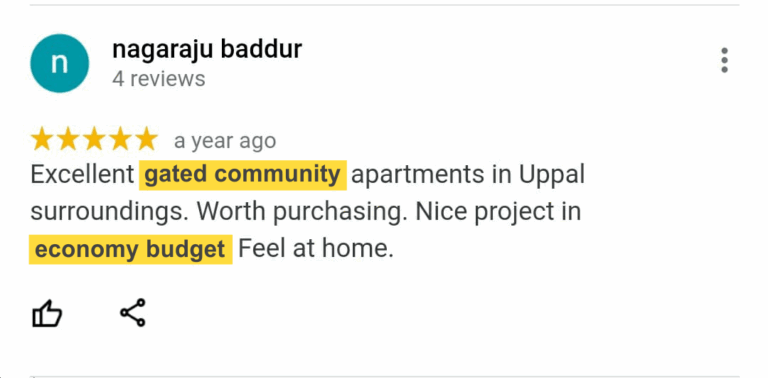




 by Brand Your Work
by Brand Your Work